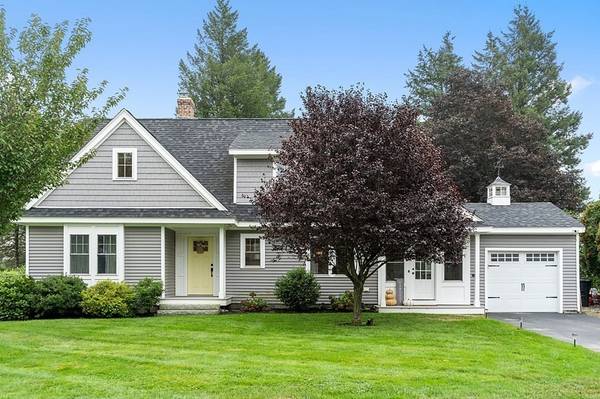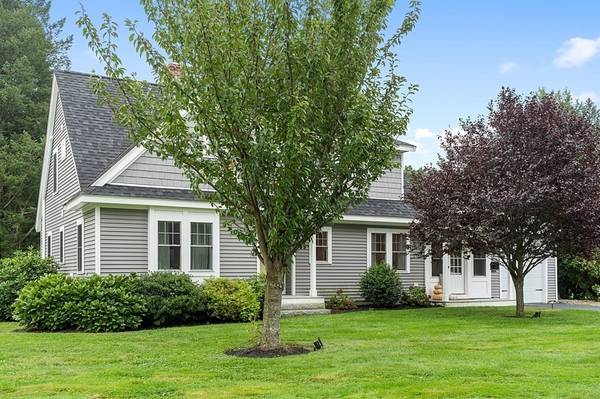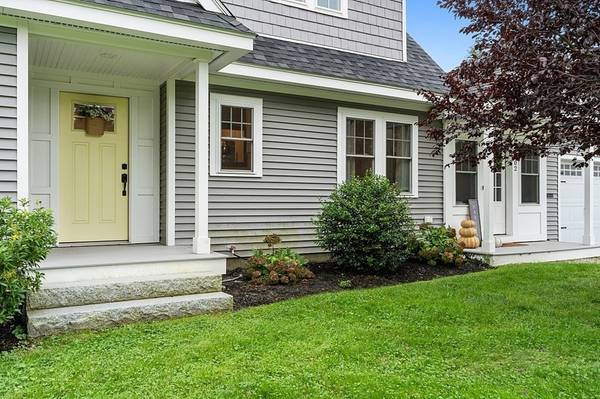For more information regarding the value of a property, please contact us for a free consultation.
Key Details
Sold Price $740,000
Property Type Single Family Home
Sub Type Single Family Residence
Listing Status Sold
Purchase Type For Sale
Square Footage 2,250 sqft
Price per Sqft $328
Subdivision North Side
MLS Listing ID 72897225
Sold Date 03/21/22
Style Cape
Bedrooms 5
Full Baths 3
Year Built 2014
Annual Tax Amount $7,758
Tax Year 2021
Lot Size 0.500 Acres
Acres 0.5
Property Description
OPEN HOUSE this Sunday from 11 am - 1 pm. Come and check it out and be home for the Pats! This house is amazing in so many ways. It was totally renovated & a second floor added in 2014. It offers an open layout with the kitchen, dining room & living room. The kitchen has stainless steel appliances, granite countertops & lots of cupboards. There is also a galley that gives you more cupboards & counter space. One of the first floor bedrooms is being used as a family room and the other one is used as a home office. Upstairs the master suite has it's own bathroom & a custom built walk-in closet. There are two more bedrooms and a full bathroom. My favorite part is the in-ground heated, salt water pool with recent landscaping that includes sea grass that will grow to 4 feet tall. The pool & patio are completely enclosed which creates a beautiful, resort-like outdoor space. Also, the owners recently converted the garage into a home gym with finished walls, recessed lighting & an epoxy floor.
Location
State MA
County Worcester
Zoning RB1
Direction Please use GPS
Interior
Heating Baseboard, Natural Gas
Cooling Central Air, Window Unit(s)
Flooring Wood, Tile
Fireplaces Number 1
Appliance Range, Dishwasher, Microwave, Refrigerator, Freezer, Utility Connections for Gas Range, Utility Connections for Gas Oven, Utility Connections for Electric Dryer
Laundry Washer Hookup
Exterior
Exterior Feature Professional Landscaping, Decorative Lighting
Garage Spaces 1.0
Pool Pool - Inground Heated
Utilities Available for Gas Range, for Gas Oven, for Electric Dryer, Washer Hookup
Roof Type Shingle
Total Parking Spaces 4
Garage Yes
Private Pool true
Building
Lot Description Level
Foundation Block
Sewer Public Sewer
Water Public
Architectural Style Cape
Schools
Elementary Schools Spring Street
Read Less Info
Want to know what your home might be worth? Contact us for a FREE valuation!

Our team is ready to help you sell your home for the highest possible price ASAP
Bought with Lisa Giunta • Conway - Medfield
Get More Information
Ryan Askew
Sales Associate | License ID: 9578345
Sales Associate License ID: 9578345



