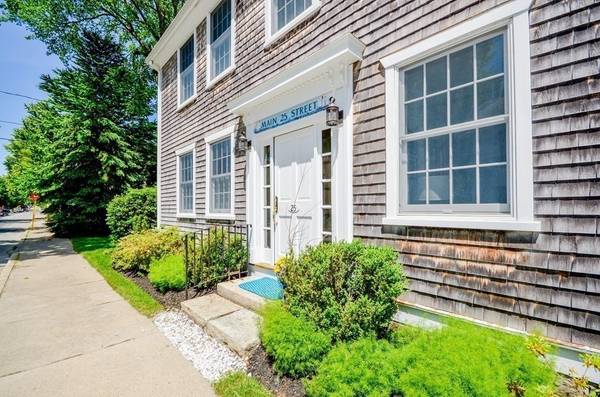For more information regarding the value of a property, please contact us for a free consultation.
Key Details
Sold Price $670,000
Property Type Condo
Sub Type Condominium
Listing Status Sold
Purchase Type For Sale
Square Footage 1,246 sqft
Price per Sqft $537
MLS Listing ID 72932797
Sold Date 03/23/22
Style Shingle
Bedrooms 2
Full Baths 2
HOA Fees $205/mo
HOA Y/N true
Year Built 1920
Annual Tax Amount $5,220
Tax Year 2021
Property Description
First floor, two bedroom condominium on highly desirable lower Main Street in Marion Village. This turn-key home has a bright and airy interior with large windows, high ceilings, oak hardwood floors throughout, as well as private deck, garden yard, and a new storage shed for bikes, golf clubs, beach gear, etc. The unit consists of living room with fireplace, dining area, kitchen, master bedroom with full bathroom, guest bedroom, as well as a 2nd full bathroom with laundry. New owner has updated many of the appliances, put in new marble floors in the bathrooms, installed the storage shed and converted the garden into a grassy area with a new fence. There is a basement storage area assigned to this unit and private parking for 1 car. Walking distance to all Village amenities, town offices, library, Marion Art Center, Sippican School, marina, Sippican Harbor, Silvershell Beach, Beverly Yacht Club, Sippican Tennis Club, as well as Tabor Academy. Not in the flood zone and not to be missed!
Location
State MA
County Plymouth
Zoning Res
Direction East on Main Street to 25.
Rooms
Primary Bedroom Level First
Dining Room Flooring - Hardwood, Exterior Access, Recessed Lighting
Kitchen Flooring - Hardwood, Countertops - Stone/Granite/Solid, Cabinets - Upgraded, Deck - Exterior, Recessed Lighting, Stainless Steel Appliances
Interior
Heating Central
Cooling Central Air
Flooring Wood, Marble
Fireplaces Number 2
Fireplaces Type Dining Room, Living Room
Appliance Range, Dishwasher, Disposal, Refrigerator, Freezer, Washer, Dryer, Gas Water Heater, Utility Connections for Gas Range
Laundry First Floor, Washer Hookup
Exterior
Exterior Feature Storage, Garden, Rain Gutters
Fence Fenced
Community Features Shopping, Tennis Court(s), Park, Walk/Jog Trails, Stable(s), Golf, Laundromat, Conservation Area, Highway Access, House of Worship, Marina, Private School, Public School
Utilities Available for Gas Range, Washer Hookup
Waterfront Description Beach Front, Bay, Harbor, Walk to, 3/10 to 1/2 Mile To Beach, Beach Ownership(Public)
Roof Type Shingle
Total Parking Spaces 1
Garage No
Waterfront Description Beach Front, Bay, Harbor, Walk to, 3/10 to 1/2 Mile To Beach, Beach Ownership(Public)
Building
Story 2
Sewer Public Sewer
Water Public
Architectural Style Shingle
Schools
Elementary Schools Sippican School
Middle Schools Orrjhs
High Schools Orrhs
Others
Pets Allowed Yes w/ Restrictions
Senior Community false
Acceptable Financing Contract
Listing Terms Contract
Pets Allowed Yes w/ Restrictions
Read Less Info
Want to know what your home might be worth? Contact us for a FREE valuation!

Our team is ready to help you sell your home for the highest possible price ASAP
Bought with Margot Kalkanis • Converse Company Real Estate
Get More Information
Ryan Askew
Sales Associate | License ID: 9578345
Sales Associate License ID: 9578345



