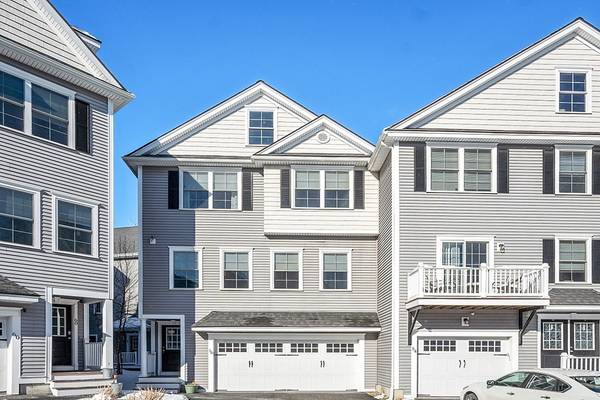For more information regarding the value of a property, please contact us for a free consultation.
Key Details
Sold Price $665,326
Property Type Condo
Sub Type Condominium
Listing Status Sold
Purchase Type For Sale
Square Footage 2,448 sqft
Price per Sqft $271
MLS Listing ID 72943118
Sold Date 03/23/22
Bedrooms 3
Full Baths 2
Half Baths 1
HOA Fees $372/mo
HOA Y/N true
Year Built 2015
Annual Tax Amount $6,596
Tax Year 2022
Property Description
Gorgeous open concept 3 bedroom 2.5 bath end unit townhouse with 2448 sq ft above grade located in an established complex. Enter through the front door to the cozy bonus room perfect for a family room, play room or exercise room. Room includes a back door with access to a spacious area in the backyard secluded to only a few of the units. Main floor showcases a spectacular open concept Kitchen/Dining/Living Room as well as an office space, half bath, walk in pantry and sliding doors to another balcony overlooking backyard & protected wetlands behind the property. The top floor is where you will find all 3 bedrooms including a master suite with walk in closet, balcony and full bath with separate shower and tub. Other amenities include granite countertops, stainless appliances, central air, 2 car garage, full basement with plenty of storage, hardwood floors throughout and a gas fireplace. All appliances remain with the home as a gift to the new homeowner. Offers are due Monday at 1PM.
Location
State MA
County Essex
Zoning Res
Direction Rte 114 to Compass Point, take 2nd right upon entering the complex, unit is on the left.
Rooms
Family Room Flooring - Hardwood, Balcony / Deck, Recessed Lighting
Primary Bedroom Level Third
Kitchen Flooring - Hardwood, Dining Area, Balcony / Deck, Pantry, Countertops - Stone/Granite/Solid, Kitchen Island, Recessed Lighting, Stainless Steel Appliances, Crown Molding
Interior
Interior Features Mud Room
Heating Forced Air, Propane
Cooling Central Air
Flooring Tile, Hardwood, Flooring - Stone/Ceramic Tile
Fireplaces Number 1
Fireplaces Type Living Room
Appliance Range, Dishwasher, Microwave, Refrigerator, Washer, Dryer, Utility Connections for Gas Range, Utility Connections for Electric Dryer
Laundry Flooring - Stone/Ceramic Tile, Third Floor, In Unit, Washer Hookup
Exterior
Exterior Feature Balcony, Professional Landscaping
Garage Spaces 2.0
Community Features Public Transportation, Shopping, Highway Access, Private School, Public School
Utilities Available for Gas Range, for Electric Dryer, Washer Hookup
Roof Type Shingle
Total Parking Spaces 2
Garage Yes
Building
Story 3
Sewer Public Sewer
Water Public
Others
Pets Allowed Yes w/ Restrictions
Senior Community false
Pets Allowed Yes w/ Restrictions
Read Less Info
Want to know what your home might be worth? Contact us for a FREE valuation!

Our team is ready to help you sell your home for the highest possible price ASAP
Bought with Jessica Cavallaro • Keller Williams Realty North Central
Get More Information
Ryan Askew
Sales Associate | License ID: 9578345
Sales Associate License ID: 9578345



