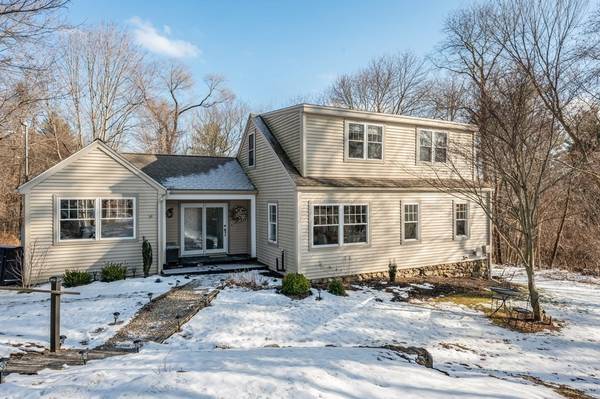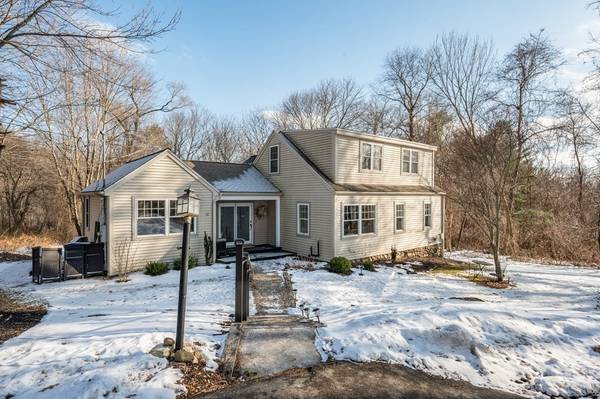For more information regarding the value of a property, please contact us for a free consultation.
Key Details
Sold Price $415,000
Property Type Single Family Home
Sub Type Single Family Residence
Listing Status Sold
Purchase Type For Sale
Square Footage 2,162 sqft
Price per Sqft $191
Subdivision Gedeon Ave Neighborhood
MLS Listing ID 72937573
Sold Date 03/24/22
Style Cape
Bedrooms 3
Full Baths 2
HOA Y/N false
Year Built 1945
Annual Tax Amount $5,545
Tax Year 2022
Lot Size 0.910 Acres
Acres 0.91
Property Description
Best and Final 6 pm Monday Jan 31. 1st showings Sunday Jan 30 12-1:30 Open House. Shoes off pls. Super charming with appealing warm decor, this beautifully refreshed and updated home will top your must see list! The convenient intown location offers both wooded privacy and town services. Large rooms are enhanced by the beautiful wood floors and lots of natural light. The first floor starts with the Foyer with closets, which also opens to the rear Sun Deck, a front to back Living Room, gas fireplaced Family Room, formal Dining Room and updated Kitchen with quartz countertops, farmer's sink and statement copper vent hood! Also on the first floor are two BeBs with striking wood look laminate flooring and a tiled whirlpool full Bath. The entire second floor is the Master Suite sanctuary with full tiled Bath, Closet and bonus access to the walk in Attic (for possible future expansion or the ultimate walk-in Closet?)
Location
State MA
County Worcester
Zoning SF
Direction Rte 131 to Simpson, right on Gedeon, at the end of the street, sign.
Rooms
Family Room Flooring - Hardwood
Basement Full, Walk-Out Access, Interior Entry, Sump Pump, Concrete, Unfinished
Primary Bedroom Level Second
Dining Room Flooring - Hardwood
Kitchen Ceiling Fan(s), Countertops - Stone/Granite/Solid, Countertops - Upgraded, Remodeled, Gas Stove
Interior
Interior Features Closet, Recessed Lighting, Entrance Foyer
Heating Baseboard, Oil
Cooling None
Flooring Wood, Tile, Laminate, Flooring - Hardwood
Fireplaces Number 1
Fireplaces Type Family Room
Appliance Range, Dishwasher, Refrigerator, Washer, Dryer, Tank Water Heater, Utility Connections for Gas Range
Laundry In Basement, Washer Hookup
Basement Type Full, Walk-Out Access, Interior Entry, Sump Pump, Concrete, Unfinished
Exterior
Exterior Feature Rain Gutters
Utilities Available for Gas Range, Washer Hookup
Roof Type Shingle
Total Parking Spaces 3
Garage No
Building
Lot Description Wooded
Foundation Concrete Perimeter, Stone
Sewer Public Sewer
Water Public
Architectural Style Cape
Schools
Elementary Schools Burgess
Middle Schools Tantasqua Jr Hi
High Schools Tantasqua Sr Hi
Others
Senior Community false
Read Less Info
Want to know what your home might be worth? Contact us for a FREE valuation!

Our team is ready to help you sell your home for the highest possible price ASAP
Bought with Jeannine Hughes • RE/MAX Prof Associates
Get More Information
Ryan Askew
Sales Associate | License ID: 9578345
Sales Associate License ID: 9578345



