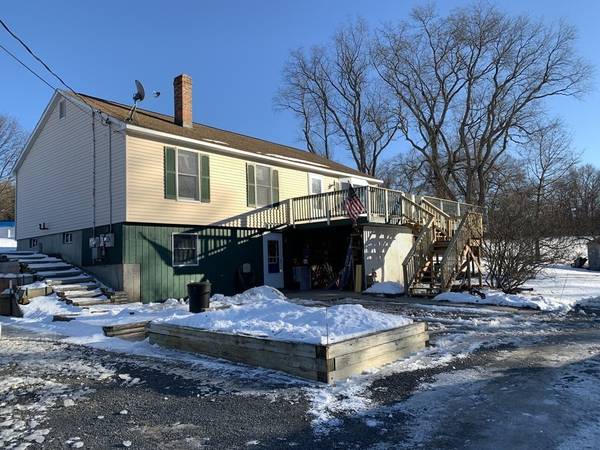For more information regarding the value of a property, please contact us for a free consultation.
Key Details
Sold Price $340,000
Property Type Single Family Home
Sub Type Single Family Residence
Listing Status Sold
Purchase Type For Sale
Square Footage 1,481 sqft
Price per Sqft $229
Subdivision South Of Main St Nf; Northfield Farms Area
MLS Listing ID 72936268
Sold Date 03/24/22
Style Ranch
Bedrooms 3
Full Baths 2
HOA Y/N false
Year Built 1990
Annual Tax Amount $3,241
Tax Year 2022
Lot Size 2.360 Acres
Acres 2.36
Property Description
BRIGHTEN UP your gray winter days with this color filled home...& there's no extra charge for the stunning sunset views! Cathedral ceilings, wood floors, this 2 level home has so much usable space & storage space - inside & out! Walkout lower level is partially finished w/ a huge BR w/ 2 closets, exercise area, workshop area & laundry. Main level is open floor plan w/ cathedral ceiling, brand new (Dec, 2021) bow window AND brand new slider. The wide "party sized" deck wraps around front to the side. There's also an above ground pool (2005) for hot summer cooling, and a hot tub (2005) to warm up in winter! Roof replaced in 2010, 20 yr Leased Solar (2014,was NRG, now Spruce) to keep the electric bills down. Owners did a rough site prep for a future 3 bay garage, but plans changed & it was not built-so there's plenty of room for that garage & more! Motion activated game cameras outside snap photos- no audio or video recording."H&B" OFFER Deadline Fri 1/28/22 6 pm
Location
State MA
County Franklin
Area Northfield Farms
Zoning RA
Direction Millers Falls Rd aka Rte 63, S of NF Center; 687B on east side, long driveway set back from road
Rooms
Basement Full, Partially Finished, Walk-Out Access, Interior Entry, Concrete
Primary Bedroom Level Main
Dining Room Flooring - Wood
Kitchen Cathedral Ceiling(s), Ceiling Fan(s), Flooring - Vinyl, Exterior Access, Recessed Lighting, Lighting - Overhead
Interior
Interior Features Internet Available - Broadband
Heating Central, Baseboard, Oil
Cooling None
Flooring Wood, Tile, Vinyl, Concrete, Laminate
Appliance Range, Dishwasher, Microwave, Refrigerator, Oil Water Heater, Utility Connections for Electric Range, Utility Connections for Electric Dryer
Laundry In Basement, Washer Hookup
Basement Type Full, Partially Finished, Walk-Out Access, Interior Entry, Concrete
Exterior
Exterior Feature Storage, Garden
Pool Above Ground
Community Features Highway Access, House of Worship, Private School, Public School
Utilities Available for Electric Range, for Electric Dryer, Washer Hookup
View Y/N Yes
View Scenic View(s)
Roof Type Shingle
Total Parking Spaces 10
Garage No
Private Pool true
Building
Lot Description Easements, Gentle Sloping, Level, Sloped, Other
Foundation Concrete Perimeter
Sewer Private Sewer
Water Private
Architectural Style Ranch
Schools
Elementary Schools Nf Elem
Middle Schools Pioneervalleyhs
High Schools Pioneervalleyhs
Read Less Info
Want to know what your home might be worth? Contact us for a FREE valuation!

Our team is ready to help you sell your home for the highest possible price ASAP
Bought with Corinne A. Fitzgerald • Fitzgerald Real Estate
Get More Information
Ryan Askew
Sales Associate | License ID: 9578345
Sales Associate License ID: 9578345



