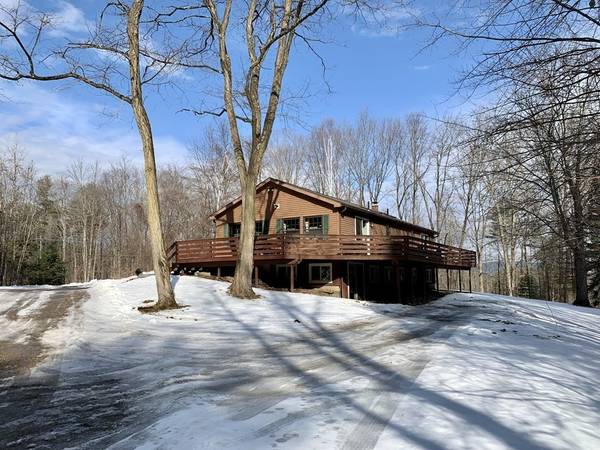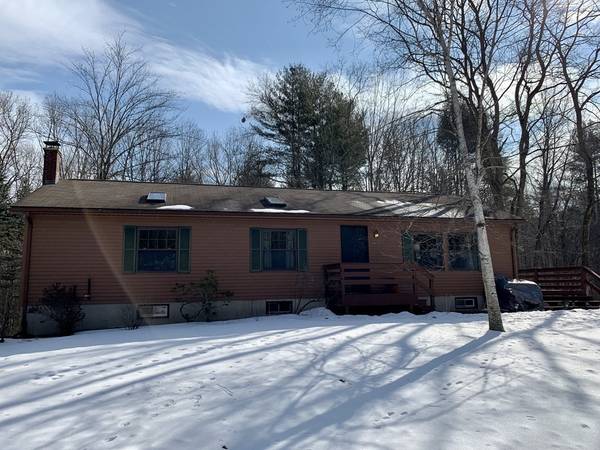For more information regarding the value of a property, please contact us for a free consultation.
Key Details
Sold Price $454,000
Property Type Single Family Home
Sub Type Single Family Residence
Listing Status Sold
Purchase Type For Sale
Square Footage 2,368 sqft
Price per Sqft $191
MLS Listing ID 72941958
Sold Date 03/28/22
Style Ranch
Bedrooms 3
Full Baths 3
Year Built 1989
Annual Tax Amount $5,487
Tax Year 2021
Lot Size 3.000 Acres
Acres 3.0
Property Description
Country living with close to town convenience! This 3 bedroom, 3 bathroom, 3 acre property is much bigger then it appears. On the main level you'll find an open kitchen, living and dining room concept which boasts cathedral ceilings, skylights and hardwood floors throughout. Down the hall you'll find 3 bedrooms and a full bath. At the end of the home is the master suite, containing a walk-in closet, full tub/shower and private sliding glass doors leading out to the back deck. Walk downstairs and you'll find a huge finished space with plenty of room for a second entertainment area, perfect for the kids or watching sporting events. A full bath, office/craft room and laundry area round out the basement space. We can't forget to mention the large, detached 4 bay garage. Perfect for all your vehicles, toys and/or workshop. Minutes from Deerfield Academy, Eaglebrook, and Bement schools. 15 minutes to Greenfield, 20 Minutes to Northampton and minutes from Rt 5/10 & I-91. Get in before spring!
Location
State MA
County Franklin
Zoning RES
Direction Stillwater Road to Hoosac Road (GPS Friendly)
Rooms
Family Room Flooring - Wood, Open Floorplan
Basement Finished, Interior Entry, Concrete
Primary Bedroom Level First
Dining Room Wood / Coal / Pellet Stove, Flooring - Hardwood
Kitchen Flooring - Hardwood, Breakfast Bar / Nook, Open Floorplan
Interior
Interior Features Finish - Sheetrock, High Speed Internet
Heating Baseboard, Oil, Pellet Stove
Cooling Window Unit(s)
Flooring Hardwood, Wood Laminate
Appliance Range, Dishwasher, Refrigerator, Washer, Dryer, Oil Water Heater, Utility Connections for Electric Range, Utility Connections for Electric Dryer
Laundry In Basement, Washer Hookup
Basement Type Finished, Interior Entry, Concrete
Exterior
Garage Spaces 4.0
Community Features Highway Access, Private School, Public School
Utilities Available for Electric Range, for Electric Dryer, Washer Hookup
Roof Type Shingle
Total Parking Spaces 4
Garage Yes
Building
Lot Description Wooded
Foundation Concrete Perimeter
Sewer Private Sewer
Water Private
Architectural Style Ranch
Schools
Elementary Schools Conway
Middle Schools Frontier Reg.
High Schools Frontier Reg.
Others
Senior Community false
Read Less Info
Want to know what your home might be worth? Contact us for a FREE valuation!

Our team is ready to help you sell your home for the highest possible price ASAP
Bought with Kelly Page • Trademark Real Estate
Get More Information
Ryan Askew
Sales Associate | License ID: 9578345
Sales Associate License ID: 9578345



