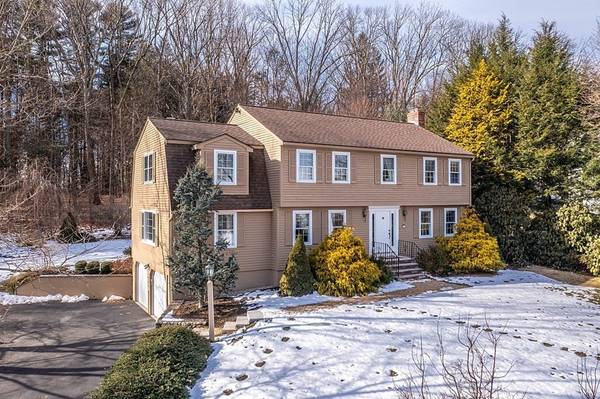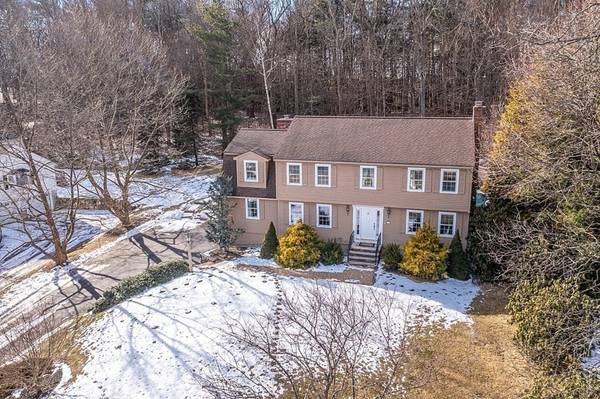For more information regarding the value of a property, please contact us for a free consultation.
Key Details
Sold Price $1,005,000
Property Type Single Family Home
Sub Type Single Family Residence
Listing Status Sold
Purchase Type For Sale
Square Footage 2,648 sqft
Price per Sqft $379
Subdivision Town’S Charming “Old Center” Near Drummond & Reynolds Playgrounds, Youth Center & Sargent School.
MLS Listing ID 72938450
Sold Date 03/29/22
Style Colonial
Bedrooms 4
Full Baths 2
Half Baths 1
HOA Y/N false
Year Built 1986
Annual Tax Amount $8,481
Tax Year 2022
Lot Size 0.580 Acres
Acres 0.58
Property Description
Your summer just got a whole lot better, right here, right now! You will LOVE sharing with family & friends this comfortable & perfect size home, pretty private yard, fun & spacious sunroom overlooking a spectacular in-ground gunite pool with waterfall cascade. Located in a beautiful, convenient & favorite North Andover neighborhood! Buyer benefits are huge in this meticulously cared for one-owner property! BIG screens turn this plexiglass sunroom into the most pleasurable screened porch to enjoy every family meal during the warm weather! There is a mud room, bonus room & home office all in the LL, custom closet systems in all bedroom closets (except one), central air, central vac, alarm, updated heating system (2015), garage storage system installed (2016), epoxy garage floor covering installed (2016), front walk & steps replaced (2020), Walpole pool cabana, house generator, town sewer, natural gas heating & so much more! It doesn't get any better than this. Truly, feels like home!
Location
State MA
County Essex
Area Old Center
Zoning R3
Direction Johnson Street, to Lisa Lane, to Kara Drive or Chestnut to Sutton Hill to Sandra to Lisa to Kara.
Rooms
Family Room Ceiling Fan(s), Closet/Cabinets - Custom Built, Flooring - Wall to Wall Carpet, Recessed Lighting
Basement Full, Finished, Interior Entry, Garage Access, Concrete
Primary Bedroom Level Second
Dining Room Flooring - Hardwood, Chair Rail, Crown Molding
Kitchen Flooring - Vinyl, Dining Area, Countertops - Upgraded, Kitchen Island, Recessed Lighting, Slider, Stainless Steel Appliances
Interior
Interior Features Closet, Crown Molding, Ceiling - Cathedral, Lighting - Overhead, Closet/Cabinets - Custom Built, Recessed Lighting, Entrance Foyer, Sun Room, Home Office, Mud Room, Bonus Room, Central Vacuum
Heating Baseboard, Natural Gas
Cooling Central Air
Flooring Tile, Vinyl, Carpet, Hardwood, Flooring - Hardwood, Flooring - Wall to Wall Carpet, Flooring - Vinyl
Fireplaces Number 2
Fireplaces Type Living Room
Appliance Range, Dishwasher, Disposal, Microwave, Refrigerator, Washer, Dryer, Vacuum System, Tank Water Heater, Utility Connections for Electric Range, Utility Connections for Gas Dryer
Laundry Flooring - Vinyl, Gas Dryer Hookup, Washer Hookup, First Floor
Basement Type Full, Finished, Interior Entry, Garage Access, Concrete
Exterior
Exterior Feature Storage, Professional Landscaping, Sprinkler System, Decorative Lighting
Garage Spaces 2.0
Fence Fenced
Pool In Ground
Community Features Park, Public School
Utilities Available for Electric Range, for Gas Dryer, Washer Hookup, Generator Connection
Roof Type Shingle
Total Parking Spaces 8
Garage Yes
Private Pool true
Building
Lot Description Wooded
Foundation Concrete Perimeter
Sewer Public Sewer
Water Public
Architectural Style Colonial
Schools
Elementary Schools Annie Sargent
Middle Schools N.A. Middle
High Schools N.A.H.S.
Others
Senior Community false
Read Less Info
Want to know what your home might be worth? Contact us for a FREE valuation!

Our team is ready to help you sell your home for the highest possible price ASAP
Bought with Jennifer Langone • Coldwell Banker Realty - Wilmington
Get More Information
Ryan Askew
Sales Associate | License ID: 9578345
Sales Associate License ID: 9578345



