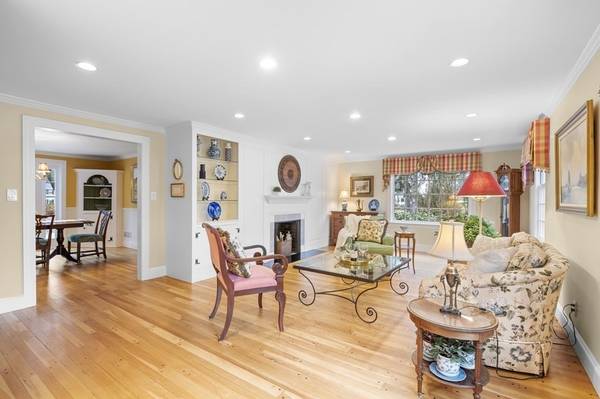For more information regarding the value of a property, please contact us for a free consultation.
Key Details
Sold Price $1,080,000
Property Type Single Family Home
Sub Type Single Family Residence
Listing Status Sold
Purchase Type For Sale
Square Footage 2,888 sqft
Price per Sqft $373
Subdivision Phillips Academy And Pike School Area
MLS Listing ID 72936667
Sold Date 03/28/22
Style Cape
Bedrooms 3
Full Baths 2
Year Built 1952
Annual Tax Amount $11,784
Tax Year 2021
Lot Size 0.560 Acres
Acres 0.56
Property Description
Extraordinary CHARMING sun-drenched Cape on a choice lot near Phillips and Pike School with loads of perennial gardens and beautiful stone wall. Current owners have updated the kitchen with Black Dog Builders. Cream cabinets and oversized center island with wood finish, granite counters, stainless steel appliances and brick accent wall is open to a spacious family room with cathedral ceiling and large windows - perfect for entertaining. Formal living room with wood-burning fireplace, custom built-ins, wainscoting and crown molding. Dining room with more built-ins located off the kitchen. Enjoy that perfect home office with plenty of bookshelves and access to a three-season sunroom. Flexible floorplan with first-floor bedroom and full bath with tile surround and granite counters. Upstairs two spacious bedrooms. Master has a sitting area and/or walk-in closet. Attached two-car garage. Central air. Quick access to town, train, highway, Pike School and Philips Academy.
Location
State MA
County Essex
Area In Town
Zoning SRB
Direction Route 28 to Hidden to Forbes
Rooms
Family Room Cathedral Ceiling(s), Ceiling Fan(s), Flooring - Hardwood, Lighting - Overhead
Basement Full, Crawl Space, Interior Entry, Bulkhead, Sump Pump, Radon Remediation System, Concrete, Unfinished
Primary Bedroom Level Second
Dining Room Closet/Cabinets - Custom Built, Flooring - Hardwood, Chair Rail, Crown Molding
Kitchen Skylight, Flooring - Hardwood, Countertops - Stone/Granite/Solid, Countertops - Upgraded, Kitchen Island, Recessed Lighting, Remodeled, Wainscoting
Interior
Interior Features Closet, Closet/Cabinets - Custom Built, Chair Rail, Recessed Lighting, Ceiling Fan(s), Office, Sun Room, Sitting Room, High Speed Internet
Heating Central, Forced Air, Oil
Cooling Central Air
Flooring Wood, Tile, Carpet, Hardwood, Flooring - Hardwood, Flooring - Wall to Wall Carpet
Fireplaces Number 1
Fireplaces Type Living Room
Appliance Range, Dishwasher, Disposal, Refrigerator, Washer, Dryer, Range Hood, Electric Water Heater, Tank Water Heater, Leased Heater, Plumbed For Ice Maker, Utility Connections for Electric Range, Utility Connections for Electric Oven, Utility Connections for Electric Dryer
Laundry In Basement, Washer Hookup
Basement Type Full, Crawl Space, Interior Entry, Bulkhead, Sump Pump, Radon Remediation System, Concrete, Unfinished
Exterior
Exterior Feature Rain Gutters, Storage, Garden, Stone Wall
Garage Spaces 2.0
Community Features Public Transportation, Shopping, Park, Walk/Jog Trails, Golf, Bike Path, Conservation Area, Highway Access, House of Worship, Private School, Public School
Utilities Available for Electric Range, for Electric Oven, for Electric Dryer, Washer Hookup, Icemaker Connection
Waterfront Description Beach Front, Lake/Pond, Beach Ownership(Public)
Roof Type Shingle
Total Parking Spaces 4
Garage Yes
Waterfront Description Beach Front, Lake/Pond, Beach Ownership(Public)
Building
Lot Description Corner Lot, Wooded, Level
Foundation Block
Sewer Public Sewer
Water Public
Schools
Elementary Schools South
Middle Schools Doherty
High Schools High
Others
Senior Community false
Read Less Info
Want to know what your home might be worth? Contact us for a FREE valuation!

Our team is ready to help you sell your home for the highest possible price ASAP
Bought with Cyndy Demont • William Raveis R.E. & Home Services
Get More Information
Ryan Askew
Sales Associate | License ID: 9578345
Sales Associate License ID: 9578345



