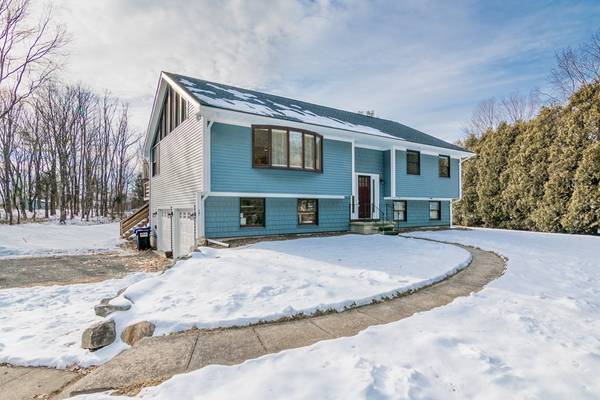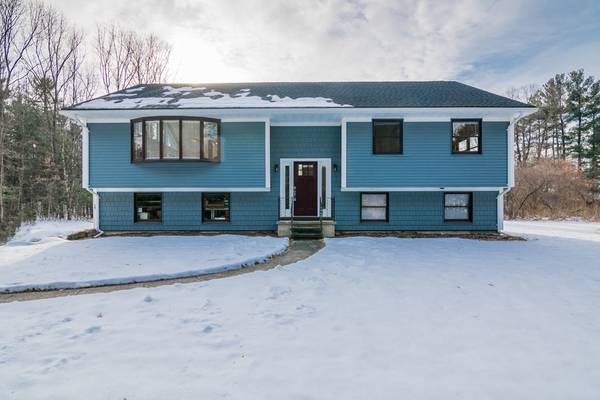For more information regarding the value of a property, please contact us for a free consultation.
Key Details
Sold Price $545,000
Property Type Single Family Home
Sub Type Single Family Residence
Listing Status Sold
Purchase Type For Sale
Square Footage 2,172 sqft
Price per Sqft $250
MLS Listing ID 72938610
Sold Date 03/25/22
Style Contemporary
Bedrooms 4
Full Baths 2
HOA Y/N false
Year Built 1990
Annual Tax Amount $5,191
Tax Year 2021
Lot Size 0.750 Acres
Acres 0.75
Property Description
There is nothing to do but MOVE IN to this COMPLETELY RENOVATED, Rare Newer Contemporary home, with top of the line finishes throughout! Enjoy a light & bright OPEN CONCEPT FLOOR PLAN with a RECENTLY UPDATED KITCHEN complete with custom cabinetry & stainless steel appliances, TWO RECENTLY UPDATED BATHS, 4 generously sized bedrooms, a home office area, and gleaming maple hardwood floors. Bonus room on main level makes a fantastic home office or formal dining room. A 2020 Buderus heating system, 2020 hot water heater, newer roof, new septic system/leach field, new vinyl siding – new everything ! Home is located on a cleared level lot, with plenty of privacy. Large back deck off of main level– perfect for morning coffee or dining alfresco in the warmer months! All this just minutes to Amherst, Northampton, “Little Ivy” & UMass college campuses, the Berkshires and Rt. 91 North & South. This picture perfect home will NOT last. ALL OFFERS DUE MONDAY, 2/7, AT 5 PM.
Location
State MA
County Franklin
Zoning RR
Direction Rt. 116 to S Silver Ln to N Plain Rd.
Rooms
Basement Full, Finished, Walk-Out Access, Garage Access
Primary Bedroom Level Main
Dining Room Vaulted Ceiling(s), Flooring - Wood, Window(s) - Picture, Open Floorplan, Remodeled
Kitchen Closet/Cabinets - Custom Built, Flooring - Wood, Window(s) - Bay/Bow/Box, Dining Area, Breakfast Bar / Nook, Cabinets - Upgraded, Exterior Access, Open Floorplan, Recessed Lighting, Remodeled, Slider, Stainless Steel Appliances
Interior
Heating Baseboard, Oil
Cooling Window Unit(s), Whole House Fan
Flooring Wood, Tile, Carpet
Appliance Oven, Dishwasher, Microwave, Countertop Range, Refrigerator, Range Hood, Electric Water Heater, Utility Connections for Electric Range, Utility Connections for Electric Oven, Utility Connections for Electric Dryer
Laundry In Basement, Washer Hookup
Basement Type Full, Finished, Walk-Out Access, Garage Access
Exterior
Garage Spaces 2.0
Community Features Public Transportation, Shopping, Park, Walk/Jog Trails, Golf, Medical Facility, Bike Path, Conservation Area, Highway Access, House of Worship, University
Utilities Available for Electric Range, for Electric Oven, for Electric Dryer, Washer Hookup
Roof Type Shingle
Total Parking Spaces 8
Garage Yes
Building
Lot Description Cleared, Level
Foundation Concrete Perimeter
Sewer Private Sewer
Water Public
Architectural Style Contemporary
Schools
Elementary Schools Sunderland
Middle Schools Frontier
High Schools Frontier
Others
Senior Community false
Read Less Info
Want to know what your home might be worth? Contact us for a FREE valuation!

Our team is ready to help you sell your home for the highest possible price ASAP
Bought with Matthew Crowner • Jones Group REALTORS®
Get More Information
Ryan Askew
Sales Associate | License ID: 9578345
Sales Associate License ID: 9578345



