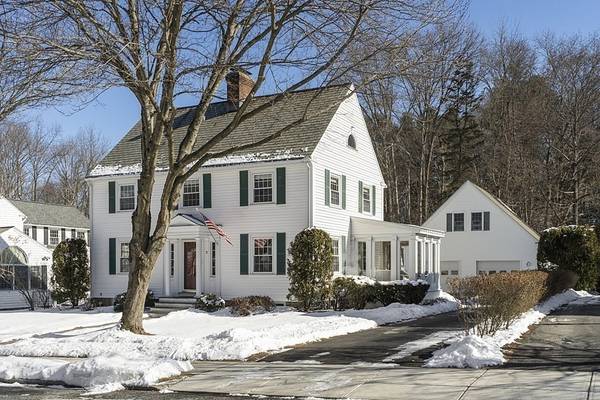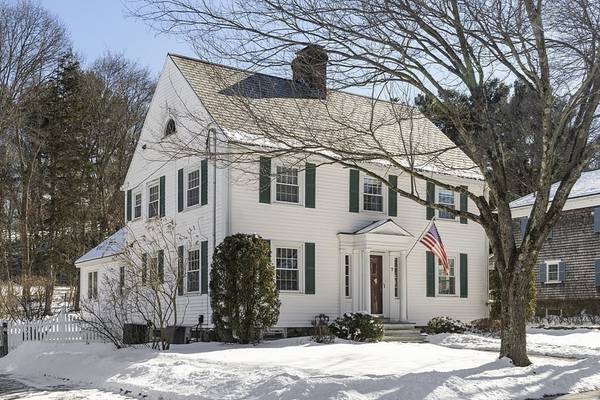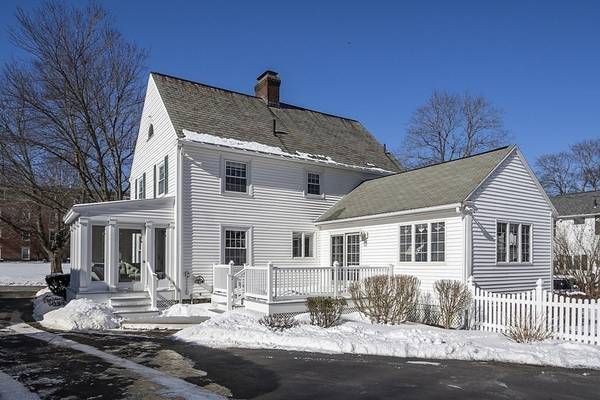For more information regarding the value of a property, please contact us for a free consultation.
Key Details
Sold Price $1,000,000
Property Type Single Family Home
Sub Type Single Family Residence
Listing Status Sold
Purchase Type For Sale
Square Footage 1,940 sqft
Price per Sqft $515
Subdivision Shawsheen Village Neighborhood Of Carisbrooke, Argyle, Arundel, Balmoral, York & Burnham Road!
MLS Listing ID 72944957
Sold Date 04/05/22
Style Colonial
Bedrooms 3
Full Baths 2
Half Baths 1
HOA Y/N false
Year Built 1922
Annual Tax Amount $9,559
Tax Year 2021
Lot Size 0.270 Acres
Acres 0.27
Property Description
SHEER HAPPINESS on Arundel Street! It's classic tradition like you'll find in this picturesque 3 bedroom colonial that turns a house into a home, and a street into a much loved neighborhood. Sidewalks, bike riding, dog walking, friendly neighbors out and about, and just a short walk after dinner to the neighborhood 2 playgrounds, soccer, & track fields. Traditional formal dining room, living room plus family room addition off the kitchen with beam ceiling and double slider out to an updated & oversized maintenance free deck, private full bath off the master bedroom, sunroom, crown moldings thru-out, real wood burning fireplace, central AC, updated heating & AC systems (2018), Nest thermostats, gas fired generator to remain with the property, replacement windows, maintenance free vinyl siding, oversized 2 car detached garage with a bonus walk up 27x27 unfinished room above. A whole new life, simpler, loving & fun, it's all here!
Location
State MA
County Essex
Area Shawsheen Village
Zoning SRA
Direction North Main St (Rte 28) to Balmoral St or Haverhill St (Rte 133) to Argyle or Elm to High to Burnham.
Rooms
Family Room Ceiling Fan(s), Beamed Ceilings, Flooring - Laminate, Chair Rail, Slider
Basement Full, Interior Entry, Sump Pump, Concrete, Unfinished
Primary Bedroom Level Second
Dining Room Flooring - Hardwood, Chair Rail, Crown Molding
Kitchen Bathroom - Half, Closet, Flooring - Hardwood, Countertops - Stone/Granite/Solid, Stainless Steel Appliances, Gas Stove
Interior
Interior Features Ceiling Fan(s), Closet, Crown Molding, Sun Room, Foyer
Heating Forced Air, Natural Gas
Cooling Central Air
Flooring Tile, Carpet, Hardwood, Wood Laminate, Flooring - Hardwood
Fireplaces Number 1
Fireplaces Type Living Room
Appliance Range, Dishwasher, Disposal, Trash Compactor, Microwave, Refrigerator, Washer, Dryer, Gas Water Heater, Tank Water Heater, Utility Connections for Gas Range
Laundry In Basement
Basement Type Full, Interior Entry, Sump Pump, Concrete, Unfinished
Exterior
Garage Spaces 2.0
Community Features Public Transportation, Shopping, Park, Highway Access, Sidewalks
Utilities Available for Gas Range
Roof Type Shingle, Slate
Total Parking Spaces 4
Garage Yes
Building
Foundation Stone
Sewer Public Sewer
Water Public
Architectural Style Colonial
Schools
Elementary Schools West Elementary
Middle Schools West Middle
High Schools A.H.S.
Others
Senior Community false
Read Less Info
Want to know what your home might be worth? Contact us for a FREE valuation!

Our team is ready to help you sell your home for the highest possible price ASAP
Bought with Stefanie Clifford • Keller Williams Realty Boston Northwest
Get More Information
Ryan Askew
Sales Associate | License ID: 9578345
Sales Associate License ID: 9578345



