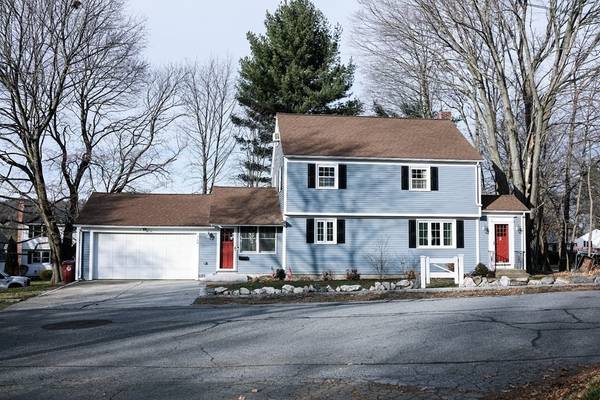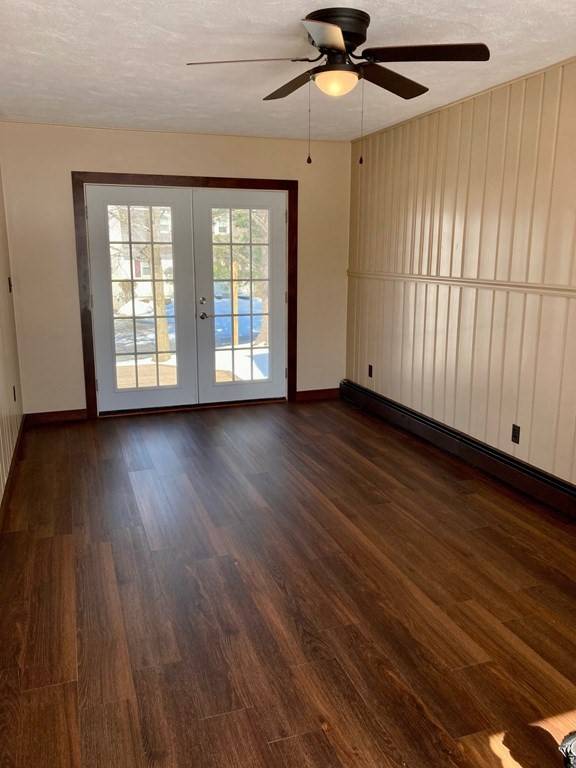For more information regarding the value of a property, please contact us for a free consultation.
Key Details
Sold Price $625,000
Property Type Single Family Home
Sub Type Single Family Residence
Listing Status Sold
Purchase Type For Sale
Square Footage 2,196 sqft
Price per Sqft $284
Subdivision Upper Belvidere
MLS Listing ID 72944854
Sold Date 04/05/22
Style Colonial
Bedrooms 5
Full Baths 2
Year Built 1950
Annual Tax Amount $4,737
Tax Year 2021
Lot Size 0.270 Acres
Acres 0.27
Property Description
Welcome to this spacious, lovingly maintained Colonial in the heart of Belvidere. This home sits on a professionally landscaped corner lot with two car garage. Updated oversized mudroom connects garage and kitchen. The kitchen shines with beautiful cabinets, gorgeous granite countertops, and matching stainless-steel appliances, including an oversized french door refrigerator and five-burner gas stove. The open concept and 400 square-foot deck make this home perfect for entertaining. One full bathroom with handicap shower is located on the first floor. Move upstairs to the second level and enjoy the full-length master bedroom with its own custom-built walk-in closet. The upstairs bathroom boasts beautiful tile work and ample built-in shelving. The other two bedrooms are good size with beautiful hardwood floors. Third bedroom serves as entry to third level with two more bedrooms that are currently being used as storage, but both offer heat and double hung windows for your extended use
Location
State MA
County Middlesex
Area Belvidere
Zoning ssf
Direction Take Andover Street to Windsor Park Road, the home sits at the end of Windsor Park.
Rooms
Basement Full, Interior Entry, Bulkhead, Sump Pump, Concrete
Primary Bedroom Level Second
Dining Room Flooring - Hardwood, Breakfast Bar / Nook, Open Floorplan, Remodeled
Kitchen Bathroom - Full, Closet, Flooring - Stone/Ceramic Tile, Dining Area, Countertops - Stone/Granite/Solid, Countertops - Upgraded, Open Floorplan, Remodeled, Stainless Steel Appliances, Gas Stove
Interior
Interior Features Closet, Home Office, Sitting Room
Heating Baseboard, Natural Gas
Cooling Window Unit(s), Wall Unit(s)
Flooring Tile, Hardwood, Flooring - Hardwood, Flooring - Laminate
Fireplaces Number 1
Fireplaces Type Living Room
Appliance Range, Dishwasher, Disposal, Microwave, Refrigerator, Washer, Dryer, Gas Water Heater, Tank Water Heater, Plumbed For Ice Maker, Utility Connections for Gas Range, Utility Connections for Gas Oven, Utility Connections for Electric Dryer
Laundry Washer Hookup
Basement Type Full, Interior Entry, Bulkhead, Sump Pump, Concrete
Exterior
Exterior Feature Rain Gutters, Professional Landscaping, Decorative Lighting
Garage Spaces 2.0
Community Features Public Transportation, Shopping, Park, Golf, Medical Facility, Highway Access, House of Worship, Private School, Public School, T-Station, University
Utilities Available for Gas Range, for Gas Oven, for Electric Dryer, Washer Hookup, Icemaker Connection
Roof Type Shingle
Total Parking Spaces 4
Garage Yes
Building
Lot Description Corner Lot, Cleared, Level
Foundation Block
Sewer Public Sewer
Water Public
Read Less Info
Want to know what your home might be worth? Contact us for a FREE valuation!

Our team is ready to help you sell your home for the highest possible price ASAP
Bought with Erik Holey • RE/MAX 360
Get More Information
Ryan Askew
Sales Associate | License ID: 9578345
Sales Associate License ID: 9578345



