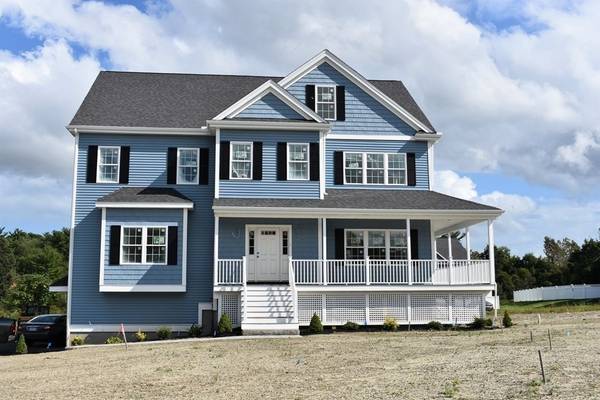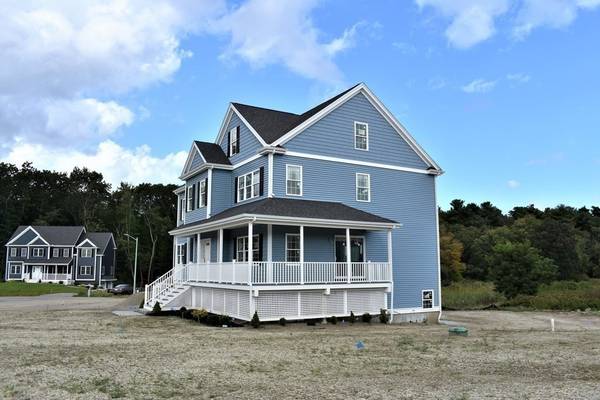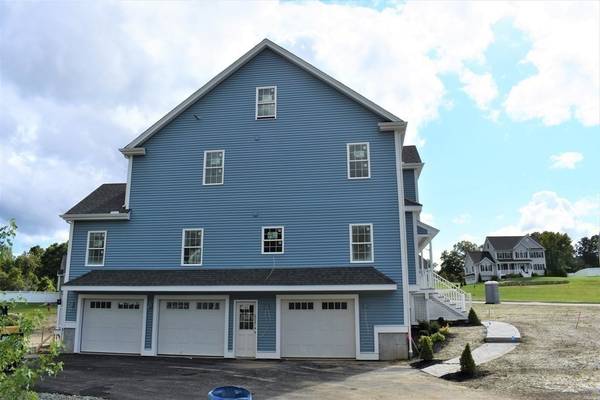For more information regarding the value of a property, please contact us for a free consultation.
Key Details
Sold Price $1,345,000
Property Type Single Family Home
Sub Type Single Family Residence
Listing Status Sold
Purchase Type For Sale
Square Footage 3,500 sqft
Price per Sqft $384
Subdivision North Wilmington Estates
MLS Listing ID 72900745
Sold Date 04/04/22
Style Colonial
Bedrooms 4
Full Baths 4
HOA Y/N false
Year Built 2021
Lot Size 0.390 Acres
Acres 0.39
Property Description
*EXQUISITE NEW CONSTRUCTION NEARLY COMPLETE on a CUL-DE-SAC in a private DEVELOPMENT, this STUNNING & SOPHISTICATED home was designed with today's Buyers in mind, featuring an OPEN FLOOR PLAN perfect for entertaining w/ GOURMET KITCHEN complete w/ SS APPLIANCES, CUSTOM CABINETRY, oversized ISLAND, QUARTZ counters, PANTRY and high-end finishes. Work from home in the 1st FLR STUDY/OFFICE which easily converts to GUEST QUARTERS with a FULL BATH nearby. Entertain in the OPEN CONCEPT elegant DR/LR space open to kitchen and FORMAL FR with FIREPLACE & WET-BAR. 2nd FLR boasts a MASTER BR suite w/ walk-in-closets & spa like retreat w/ tiled shower & soaking tub, plus 3 add'l BR'S (one w/ en-suite), full main bath, & separate LAUNDRY ROOM. Large WALK-UP ATTIC & WALK-OUT BASEMENT w/ potential for future expansion, including large bonus rooms or Basement in-law unit --the possibilities are endless! Moments from the Commuter Rail, highway access & much more, this is a commuter's dream location.
Location
State MA
County Middlesex
Area North Wilmington
Zoning RES
Direction Salem St to McDonald Rd (GPS: use 90 McDonald Rd to entrance of development)
Rooms
Family Room Cathedral Ceiling(s), Flooring - Hardwood, Wet Bar, Recessed Lighting, Crown Molding
Basement Full, Walk-Out Access, Interior Entry, Garage Access, Concrete, Slab, Unfinished
Primary Bedroom Level Second
Dining Room Flooring - Hardwood, Crown Molding
Kitchen Flooring - Hardwood, Dining Area, Balcony / Deck, Pantry, Countertops - Stone/Granite/Solid, Kitchen Island, Open Floorplan, Recessed Lighting, Stainless Steel Appliances, Lighting - Pendant, Lighting - Overhead, Crown Molding
Interior
Interior Features Bathroom - Full, Bathroom - Double Vanity/Sink, Bathroom - Tiled With Tub & Shower, Closet/Cabinets - Custom Built, Bathroom, Home Office, Mud Room, Wet Bar
Heating Central, Forced Air, Propane
Cooling Central Air
Flooring Wood, Tile, Carpet, Flooring - Stone/Ceramic Tile, Flooring - Hardwood
Fireplaces Number 1
Fireplaces Type Family Room
Appliance Range, Oven, Dishwasher, Microwave, Propane Water Heater, Tank Water Heaterless, Utility Connections for Gas Range, Utility Connections for Gas Oven, Utility Connections for Electric Dryer
Laundry Laundry Closet, Flooring - Stone/Ceramic Tile, Second Floor, Washer Hookup
Basement Type Full, Walk-Out Access, Interior Entry, Garage Access, Concrete, Slab, Unfinished
Exterior
Exterior Feature Sprinkler System
Garage Spaces 3.0
Community Features Public Transportation, Park, Walk/Jog Trails, Conservation Area
Utilities Available for Gas Range, for Gas Oven, for Electric Dryer, Washer Hookup
Roof Type Shingle
Total Parking Spaces 4
Garage Yes
Building
Lot Description Corner Lot, Gentle Sloping, Level
Foundation Concrete Perimeter
Sewer Private Sewer
Water Public
Architectural Style Colonial
Read Less Info
Want to know what your home might be worth? Contact us for a FREE valuation!

Our team is ready to help you sell your home for the highest possible price ASAP
Bought with Rishi Palriwala • Cameron Real Estate Group
Get More Information
Ryan Askew
Sales Associate | License ID: 9578345
Sales Associate License ID: 9578345



