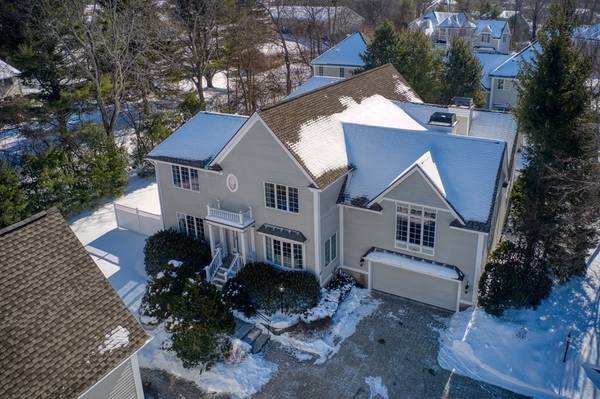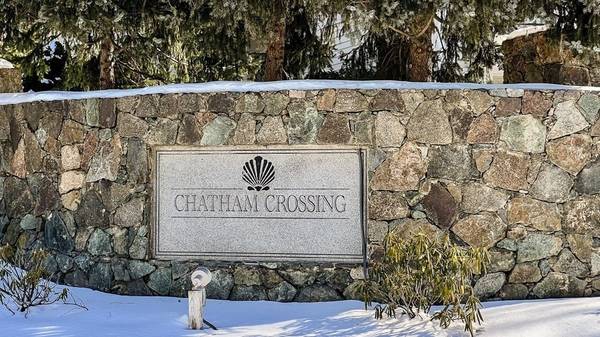For more information regarding the value of a property, please contact us for a free consultation.
Key Details
Sold Price $1,135,000
Property Type Condo
Sub Type Condominium
Listing Status Sold
Purchase Type For Sale
Square Footage 3,184 sqft
Price per Sqft $356
MLS Listing ID 72949395
Sold Date 04/06/22
Bedrooms 3
Full Baths 2
Half Baths 1
HOA Fees $729/mo
HOA Y/N true
Year Built 2001
Annual Tax Amount $11,908
Tax Year 2021
Property Description
Chatham Crossing is a luxury condo community only 25 miles from Boston, with access to 3 major highways. [495, 93, & 95] in No. Andover, MA. A short distance to the prestigious Merrimack College and Andover's gorgeous main street with top rated restaurants & shopping. This premier condo has a 1st floor master suite bedroom w/ vaulted ceiling, walk-in closet, updated spa-like ensuite bath w/ laundry. Two additional bedrooms, welcoming home office with skylight and a full service laundry Room on second floor. Spacious eat-in-kitchen w/ cozy reading area, granite ctops, dbl wall oven by Bosch, 5 burner gas cooktop & oversized Subzero frig. Dining Rm w/ gas fireplace and Anderson glass French doors leading to a private patio. Family Rm w/ gas fireplace, vaulted ceiling, abundance of built-ins and entertainment area. C/Air, Security, 2 car Garage. Hardwood flooring throughout, crown molding, millwork, recessed lighting, Anderson windows, 9' ceilings - and more! Deferred showings til 3/10
Location
State MA
County Essex
Direction RT 125 or RT 114 to Andover Street to Chatham Circle
Rooms
Family Room Ceiling Fan(s), Vaulted Ceiling(s), Closet/Cabinets - Custom Built, Flooring - Hardwood, Recessed Lighting
Primary Bedroom Level First
Dining Room Flooring - Hardwood, Recessed Lighting, Crown Molding
Kitchen Flooring - Hardwood, Countertops - Stone/Granite/Solid, Recessed Lighting, Stainless Steel Appliances, Crown Molding
Interior
Interior Features Office
Heating Forced Air
Cooling Central Air
Flooring Tile, Marble, Hardwood, Flooring - Hardwood
Fireplaces Number 2
Fireplaces Type Dining Room, Family Room
Appliance Oven, Dishwasher, Trash Compactor, Microwave, Countertop Range, Refrigerator, Washer, Dryer, Washer/Dryer, Gas Water Heater
Laundry Flooring - Stone/Ceramic Tile, Second Floor
Exterior
Exterior Feature Professional Landscaping
Garage Spaces 2.0
Community Features Shopping, Highway Access
Total Parking Spaces 2
Garage Yes
Building
Story 3
Sewer Public Sewer
Water Public
Read Less Info
Want to know what your home might be worth? Contact us for a FREE valuation!

Our team is ready to help you sell your home for the highest possible price ASAP
Bought with Sharon Coskren • Leading Edge Real Estate
Get More Information
Ryan Askew
Sales Associate | License ID: 9578345
Sales Associate License ID: 9578345



