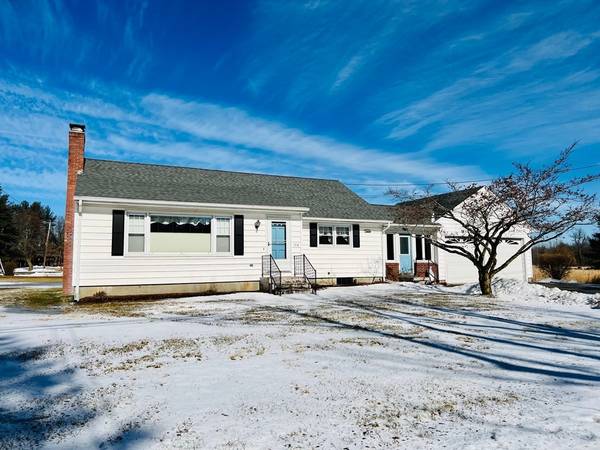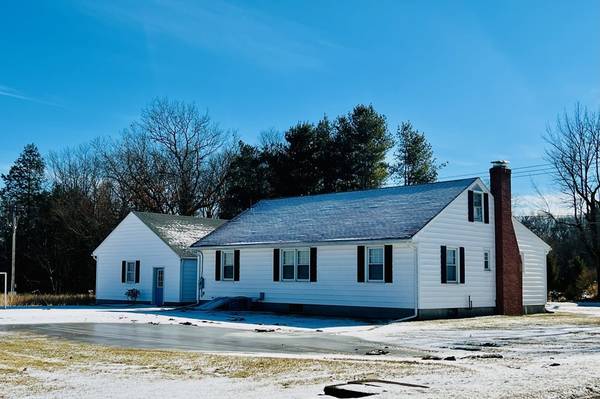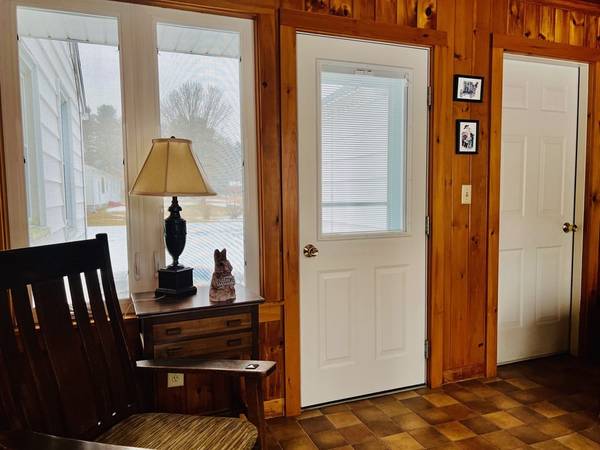For more information regarding the value of a property, please contact us for a free consultation.
Key Details
Sold Price $365,000
Property Type Single Family Home
Sub Type Single Family Residence
Listing Status Sold
Purchase Type For Sale
Square Footage 1,332 sqft
Price per Sqft $274
MLS Listing ID 72940496
Sold Date 04/07/22
Style Ranch
Bedrooms 3
Full Baths 1
Half Baths 1
HOA Y/N false
Year Built 1955
Annual Tax Amount $3,711
Tax Year 2021
Lot Size 0.350 Acres
Acres 0.35
Property Description
Immaculate condition with remodeled kitchen and updated baths is this spacious Ranch style home. Tucked on a sunny, .35 acre lot - your minutes to major routes and downtown Northampton. Floor plan includes a 3 season sunroom paneled in a tung and groove pine, handsome maple kitchen,1/2 bath with laundry, Spacious living room/dining room combination, 3 bedrooms and a full bath. Beautiful hardwood floors are found throughout. Amenities are many and include a wood burning fireplace, walk up attic, central AC and more. 2 car garage a plus! Live comfortably on one level - a must see!
Location
State MA
County Hampshire
Zoning RUR
Direction On corner of Straits and Depot
Rooms
Basement Full, Interior Entry, Bulkhead, Concrete
Primary Bedroom Level First
Dining Room Flooring - Hardwood
Kitchen Flooring - Vinyl, Countertops - Stone/Granite/Solid, Cabinets - Upgraded, Exterior Access
Interior
Interior Features Sun Room, Central Vacuum
Heating Baseboard, Oil
Cooling Central Air
Flooring Wood, Vinyl, Flooring - Stone/Ceramic Tile
Fireplaces Number 1
Fireplaces Type Living Room
Appliance Range, Washer, Dryer, Oil Water Heater, Tank Water Heater
Laundry Flooring - Vinyl, First Floor
Basement Type Full, Interior Entry, Bulkhead, Concrete
Exterior
Exterior Feature Rain Gutters, Garden
Garage Spaces 2.0
Community Features Shopping, Walk/Jog Trails, Conservation Area, Highway Access, House of Worship, Public School
Roof Type Shingle
Total Parking Spaces 4
Garage Yes
Building
Lot Description Corner Lot, Level
Foundation Block
Sewer Private Sewer
Water Public
Architectural Style Ranch
Schools
Elementary Schools Harfield
Middle Schools Hatfield
High Schools Hatfield
Others
Senior Community false
Read Less Info
Want to know what your home might be worth? Contact us for a FREE valuation!

Our team is ready to help you sell your home for the highest possible price ASAP
Bought with Raphael Elison • Coldwell Banker Community REALTORS®
Get More Information
Ryan Askew
Sales Associate | License ID: 9578345
Sales Associate License ID: 9578345



