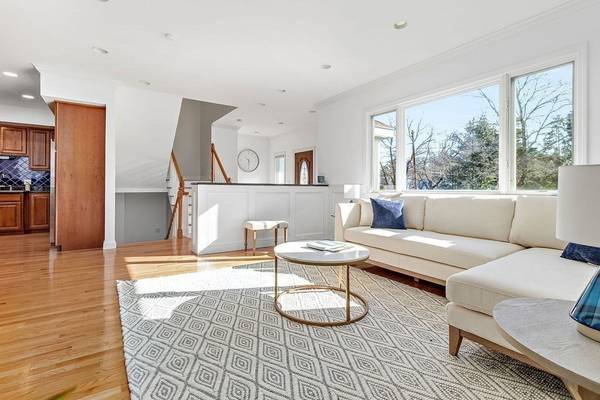For more information regarding the value of a property, please contact us for a free consultation.
Key Details
Sold Price $1,770,000
Property Type Single Family Home
Sub Type Single Family Residence
Listing Status Sold
Purchase Type For Sale
Square Footage 3,596 sqft
Price per Sqft $492
Subdivision Oak Hill Park
MLS Listing ID 72943045
Sold Date 04/11/22
Style Contemporary
Bedrooms 4
Full Baths 4
HOA Y/N false
Year Built 2003
Annual Tax Amount $14,795
Tax Year 2022
Lot Size 10,018 Sqft
Acres 0.23
Property Description
Wonderful 4 level modern home on a beautifully landscaped corner lot in Oak Hill Park. The main level has an open concept layout consisting of the living room, dining room, and kitchen. The house gets a plethora of sun, there is a gas fireplace shared by the living room and dining room, and there are beautiful hardwood floors throughout. The kitchen has plenty of cabinets and features a large island with a gas range on it. On the upper levels of the home you have spacious sunny bedrooms with plentiful closet space. The master bedroom is huge and has a private balcony, large walk-in closet, and large master bath with a large jacuzzi tub. The other bedroom on the top level has a private full bathroom as well. On the lower level of the home you have the family room which has a fireplace and adjacent to the family room you have another full bathroom and a sauna, a rare find in this market. This home is minutes from Newton Center, Chestnut Hill, I-95, RT 9, and the retail on Needham St
Location
State MA
County Middlesex
Zoning SR3
Direction Dedham/Baker St, to Spiers Rd, then to either Fredette rd or June Lane, then turn onto Saw Mill
Rooms
Family Room Closet, Flooring - Stone/Ceramic Tile, Recessed Lighting
Basement Full, Interior Entry, Garage Access
Primary Bedroom Level Third
Dining Room Flooring - Hardwood, Wet Bar, Open Floorplan, Recessed Lighting
Kitchen Flooring - Hardwood, Dining Area, Balcony / Deck, Countertops - Stone/Granite/Solid, Kitchen Island, Wet Bar, Open Floorplan, Recessed Lighting, Remodeled, Stainless Steel Appliances, Wine Chiller, Gas Stove
Interior
Interior Features Bathroom - 3/4, Steam / Sauna, Countertops - Stone/Granite/Solid, Open Floor Plan, Recessed Lighting, Bathroom, Foyer, Sauna/Steam/Hot Tub
Heating Central, Forced Air, Natural Gas, Fireplace
Cooling Central Air
Flooring Tile, Hardwood, Flooring - Stone/Ceramic Tile, Flooring - Hardwood
Fireplaces Number 2
Fireplaces Type Dining Room, Family Room, Kitchen, Living Room
Appliance Oven, Dishwasher, Disposal, Microwave, Countertop Range, Refrigerator, Washer, Dryer, Plumbed For Ice Maker, Utility Connections for Gas Range, Utility Connections for Electric Oven, Utility Connections for Electric Dryer
Laundry Electric Dryer Hookup, Washer Hookup, Second Floor
Basement Type Full, Interior Entry, Garage Access
Exterior
Exterior Feature Sprinkler System
Garage Spaces 2.0
Community Features Public Transportation, Shopping, Pool, Tennis Court(s), Park, Walk/Jog Trails, Golf, Medical Facility, Bike Path, Conservation Area, Highway Access, House of Worship, Private School, Public School
Utilities Available for Gas Range, for Electric Oven, for Electric Dryer, Washer Hookup, Icemaker Connection
Roof Type Shingle
Total Parking Spaces 4
Garage Yes
Building
Lot Description Corner Lot, Cleared
Foundation Concrete Perimeter
Sewer Public Sewer
Water Public
Architectural Style Contemporary
Schools
Elementary Schools Spaulding
Middle Schools Oak Hill
High Schools Newton South
Read Less Info
Want to know what your home might be worth? Contact us for a FREE valuation!

Our team is ready to help you sell your home for the highest possible price ASAP
Bought with Irina Spiegel • Benoit Real Estate Group ,LLC
Get More Information
Ryan Askew
Sales Associate | License ID: 9578345
Sales Associate License ID: 9578345



