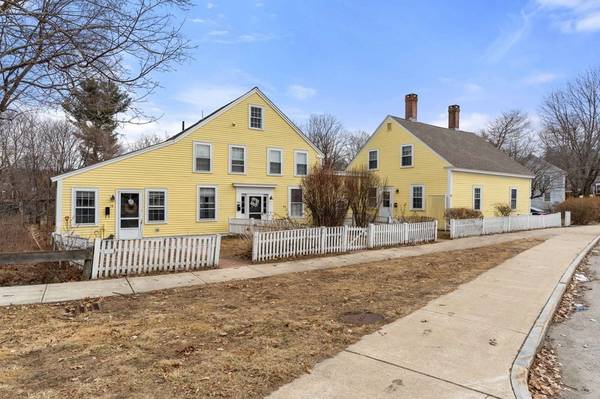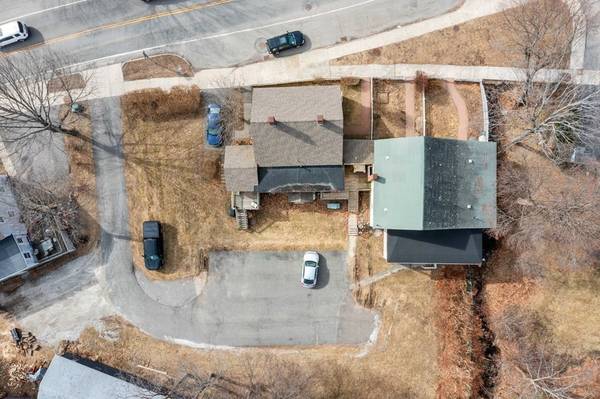For more information regarding the value of a property, please contact us for a free consultation.
Key Details
Sold Price $1,100,000
Property Type Multi-Family
Sub Type 4 Family - 4 Units Side by Side
Listing Status Sold
Purchase Type For Sale
Square Footage 3,620 sqft
Price per Sqft $303
MLS Listing ID 72948375
Sold Date 04/13/22
Bedrooms 9
Full Baths 4
Half Baths 1
Year Built 1870
Annual Tax Amount $10,522
Tax Year 2022
Lot Size 1.710 Acres
Acres 1.71
Property Description
A rare offering to own an iconic 4-unit building in the heart of North Andover's Old Center. Within steps to the Youth Center, Drummond Playground, the Common, Crossroads Music Series, the Historical Society, Cows Rock and Stevens Coolidge...any North Andover resident will tell you this location cannot be beaten. Each apartment is townhouse style with full basements for storage, high efficiency heating systems, washer/dryers and separate decks. Floorplans of each unit is attached to get a sense of the layout. Ample parking in the back of the building as well as spots out front. Desirable Franklin School district for elementary. A few minutes to Weir Hill for hiking, Stevens Pond, Lake Cochichewick and North Andover Country Club. An extremely special property with character throughout makes for a tremendous investment for any savvy investor.
Location
State MA
County Essex
Area Old Center
Zoning R3
Direction In the Old Center across from the Youth Center and Drummond Playground
Rooms
Basement Full, Walk-Out Access, Interior Entry, Concrete, Unfinished
Interior
Interior Features Unit 1(Cathedral/Vaulted Ceilings, Storage, Stone/Granite/Solid Counters, Upgraded Cabinets, Upgraded Countertops), Unit 2(Pantry, Storage), Unit 3(Storage), Unit 4(Storage), Unit 1 Rooms(Living Room, Kitchen), Unit 2 Rooms(Living Room, Kitchen), Unit 3 Rooms(Living Room, Dining Room, Kitchen), Unit 4 Rooms(Living Room, Dining Room, Kitchen)
Heating Unit 1(Hot Water Baseboard, Gas), Unit 2(Hot Water Baseboard, Gas), Unit 3(Hot Water Baseboard, Gas), Unit 4(Hot Water Baseboard, Hot Water Radiators, Gas)
Cooling Unit 1(Wall AC), Unit 3(Wall AC)
Flooring Carpet, Varies Per Unit, Laminate, Hardwood, Unit 1(undefined), Unit 2(Tile Floor, Wall to Wall Carpet), Unit 3(Hardwood Floors, Wall to Wall Carpet), Unit 4(Hardwood Floors)
Appliance Unit 1(Range, Dishwasher, Refrigerator, Washer, Dryer), Unit 2(Range, Dishwasher, Microwave, Refrigerator, Washer, Dryer), Unit 3(Range, Dishwasher, Washer, Dryer), Unit 4(Range, Refrigerator, Washer, Dryer), Gas Water Heater, Utility Connections for Gas Range, Utility Connections for Gas Dryer
Laundry Washer Hookup
Basement Type Full, Walk-Out Access, Interior Entry, Concrete, Unfinished
Exterior
Exterior Feature Unit 1 Balcony/Deck, Unit 2 Balcony/Deck, Unit 3 Balcony/Deck, Unit 4 Balcony/Deck
Fence Fenced/Enclosed
Community Features Public Transportation, Shopping, Pool, Tennis Court(s), Park, Walk/Jog Trails, Stable(s), Golf, Medical Facility, Laundromat, Bike Path, Conservation Area, Highway Access, House of Worship, Marina, Private School, Public School, T-Station, Other
Utilities Available for Gas Range, for Gas Dryer, Washer Hookup
Waterfront Description Beach Front, Stream, Lake/Pond, 3/10 to 1/2 Mile To Beach, Beach Ownership(Public,Other (See Remarks))
Roof Type Shingle
Total Parking Spaces 9
Garage No
Waterfront Description Beach Front, Stream, Lake/Pond, 3/10 to 1/2 Mile To Beach, Beach Ownership(Public,Other (See Remarks))
Building
Lot Description Wooded, Cleared
Story 8
Foundation Stone
Sewer Public Sewer
Water Public
Schools
Elementary Schools Franklin
Middle Schools Nams
High Schools Nahs
Read Less Info
Want to know what your home might be worth? Contact us for a FREE valuation!

Our team is ready to help you sell your home for the highest possible price ASAP
Bought with The Lush Group • Compass
Get More Information
Ryan Askew
Sales Associate | License ID: 9578345
Sales Associate License ID: 9578345



