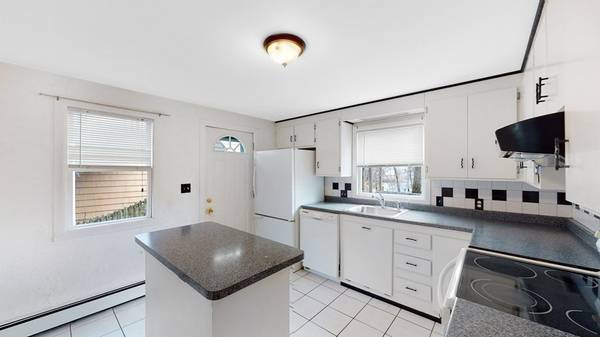For more information regarding the value of a property, please contact us for a free consultation.
Key Details
Sold Price $632,000
Property Type Single Family Home
Sub Type Single Family Residence
Listing Status Sold
Purchase Type For Sale
Square Footage 1,470 sqft
Price per Sqft $429
Subdivision Highlands
MLS Listing ID 72954287
Sold Date 04/14/22
Style Colonial
Bedrooms 4
Full Baths 1
Half Baths 1
Year Built 1967
Annual Tax Amount $6,359
Tax Year 2022
Lot Size 7,840 Sqft
Acres 0.18
Property Description
"Highlands Locale" This is the home you have been waiting for. Step inside this center entrance colonial and see all it has to offer. First floor features a kitchen with a center island that flows nicely into the dining room. perfect for entertaining. half bath with washer and dryer set up, front to rear fireplace living room with sliders to a screened in porch that steps out to a large concrete patio. Second floor features four good size bedrooms with views to the Boston skyline & a tiled full bath. Basement is wide open for lots of storage. This home has been loved by the same family for many years & awaits its new owners. Open House Saturday 11am -1pm & Sunday from 12pm - 2pm. Offers due Tuesday at 11am. Home is being sold as is
Location
State MA
County Middlesex
Zoning 1
Direction Plympton St to Woodland Rd left on Jennings Rd right on James St right onto Prospect Hill Rd
Rooms
Basement Interior Entry, Concrete
Primary Bedroom Level Second
Dining Room Flooring - Hardwood, Flooring - Wall to Wall Carpet
Kitchen Flooring - Stone/Ceramic Tile, Kitchen Island
Interior
Heating Baseboard, Oil
Cooling None
Flooring Tile, Carpet, Hardwood
Fireplaces Number 1
Fireplaces Type Living Room
Appliance Range, Dishwasher, Disposal, Refrigerator, Washer, Dryer, Freezer - Upright, Electric Water Heater, Utility Connections for Electric Range, Utility Connections for Electric Dryer
Laundry Washer Hookup
Basement Type Interior Entry, Concrete
Exterior
Community Features Public Transportation, Shopping, Park, Walk/Jog Trails, Medical Facility, Laundromat, Conservation Area, Highway Access, Public School
Utilities Available for Electric Range, for Electric Dryer, Washer Hookup
Roof Type Shingle
Total Parking Spaces 1
Garage No
Building
Lot Description Other
Foundation Concrete Perimeter
Sewer Public Sewer
Water Public
Architectural Style Colonial
Schools
Elementary Schools Plympton
Middle Schools Mcdevitt
High Schools Waltham
Others
Acceptable Financing Contract
Listing Terms Contract
Read Less Info
Want to know what your home might be worth? Contact us for a FREE valuation!

Our team is ready to help you sell your home for the highest possible price ASAP
Bought with Evan Fogarty • Coldwell Banker Realty - Winchester
Get More Information
Ryan Askew
Sales Associate | License ID: 9578345
Sales Associate License ID: 9578345



