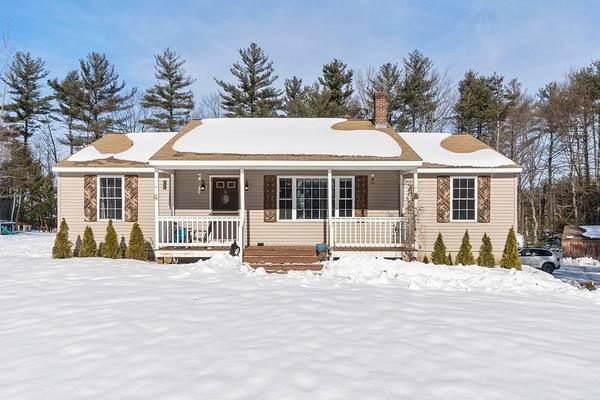For more information regarding the value of a property, please contact us for a free consultation.
Key Details
Sold Price $385,000
Property Type Single Family Home
Sub Type Single Family Residence
Listing Status Sold
Purchase Type For Sale
Square Footage 1,344 sqft
Price per Sqft $286
MLS Listing ID 72937923
Sold Date 04/14/22
Style Ranch
Bedrooms 3
Full Baths 2
HOA Y/N false
Year Built 1998
Annual Tax Amount $3,899
Tax Year 2021
Lot Size 2.260 Acres
Acres 2.26
Property Description
Newly updated ranch on private lot. This 3 bedroom 2 bath home features new gleaming hard wood floors, renovated open concept kitchen with granite counter tops and stainless steel appliances. Sitting on 2.25 acres you can enjoy both the front porch and back deck over looking woods and open space. Long drive way features large turn around with ample parking. Other updates include, generator plug added to electrical panel, new septic leach field, partially finished basement, high efficiency geospring hot water heater, and retextured ceilings. This property will not last long. Schedule your private showing today. OFFER DEADLINE THURSDAY, February 3rd, 2022. Seller's retain to the right to take an offer prior to deadline.
Location
State MA
County Worcester
Zoning RES
Direction Rt 68 to Gardner Rd to Geordie
Rooms
Basement Full, Partially Finished, Walk-Out Access
Primary Bedroom Level Main
Dining Room Flooring - Hardwood, Slider
Kitchen Flooring - Hardwood, Countertops - Stone/Granite/Solid, Kitchen Island, Deck - Exterior, Open Floorplan, Slider, Stainless Steel Appliances
Interior
Interior Features Internet Available - Unknown
Heating Baseboard, Electric Baseboard, Oil
Cooling None
Flooring Carpet, Hardwood
Appliance Range, Dishwasher, Microwave, Refrigerator, Water Heater, Utility Connections for Electric Range, Utility Connections for Electric Oven
Laundry In Basement
Basement Type Full, Partially Finished, Walk-Out Access
Exterior
Exterior Feature Storage
Community Features Public School
Utilities Available for Electric Range, for Electric Oven
Roof Type Shingle
Total Parking Spaces 10
Garage No
Building
Lot Description Wooded, Easements, Cleared, Level
Foundation Concrete Perimeter
Sewer Private Sewer
Water Private
Architectural Style Ranch
Others
Senior Community false
Acceptable Financing Contract
Listing Terms Contract
Read Less Info
Want to know what your home might be worth? Contact us for a FREE valuation!

Our team is ready to help you sell your home for the highest possible price ASAP
Bought with Clarisse Youmell • Lamacchia Realty, Inc.
Get More Information
Ryan Askew
Sales Associate | License ID: 9578345
Sales Associate License ID: 9578345



