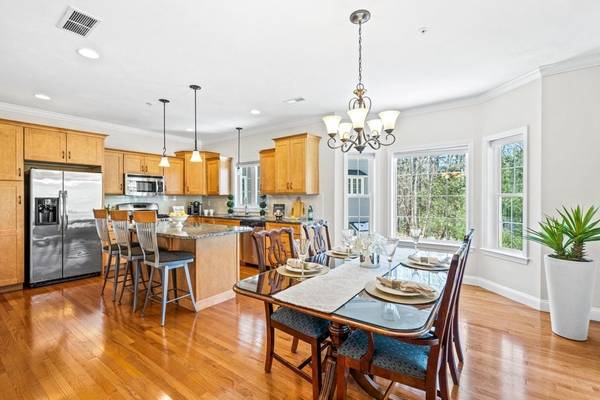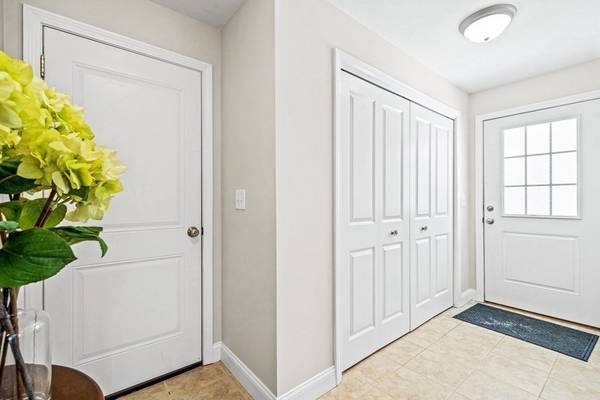For more information regarding the value of a property, please contact us for a free consultation.
Key Details
Sold Price $625,000
Property Type Condo
Sub Type Condominium
Listing Status Sold
Purchase Type For Sale
Square Footage 2,175 sqft
Price per Sqft $287
MLS Listing ID 72950586
Sold Date 04/14/22
Bedrooms 3
Full Baths 2
Half Baths 1
HOA Fees $372/mo
HOA Y/N true
Year Built 2013
Annual Tax Amount $6,225
Tax Year 2021
Property Description
Most desired location in complex! CORNER/END townhome w views of wooded conservation land out of every window! Quiet & peaceful with its own private entryway. Enter on 1st fl level through hall/mudroom w garage access & family rm. Family rm has beautiful hardwood, large closet for laundry & basement access. Main living area is ideal for entertaining w open concept, shiny hardwood, beautiful gas fireplace, half bath, dining area, and double slider access to a full length, private deck which runs the length of entire unit. Kitchen has custom cabinetry, crown molding, island w pendant lighting, ss appliances, double ovens, gas cooking & subway tile backsplash. 3rd floor has 3 bedrms & 2 full baths including master suite with double sinks, tub, stand up shower & walk-in closet. Like storage? Lrg walkout basement plus an enormous attic both w high ceilings. Located on a cul de sac w 1 car garage, driveway, and plenty of additional parking for guests. Location & luxury!
Location
State MA
County Essex
Zoning res
Direction Off of Rte 114 (heading towards Middleton)
Rooms
Family Room Closet, Flooring - Hardwood, Window(s) - Picture, Deck - Exterior, Recessed Lighting
Primary Bedroom Level Third
Dining Room Flooring - Hardwood, Window(s) - Bay/Bow/Box, Balcony / Deck, Open Floorplan, Slider, Lighting - Overhead
Kitchen Flooring - Hardwood, Countertops - Stone/Granite/Solid, Kitchen Island, Open Floorplan, Recessed Lighting, Stainless Steel Appliances, Gas Stove, Lighting - Pendant
Interior
Heating Forced Air, Natural Gas
Cooling Central Air
Flooring Tile, Carpet, Hardwood
Fireplaces Number 1
Fireplaces Type Living Room
Appliance Range, Dishwasher, Microwave, Refrigerator, Washer, Dryer, Utility Connections for Gas Range
Laundry First Floor, In Unit
Exterior
Exterior Feature Balcony, Rain Gutters, Professional Landscaping
Garage Spaces 1.0
Utilities Available for Gas Range
Roof Type Shingle
Total Parking Spaces 1
Garage Yes
Building
Story 3
Sewer Public Sewer
Water Public
Schools
Elementary Schools Sargent
Middle Schools Nams
High Schools Nahs
Others
Pets Allowed Yes
Senior Community false
Pets Allowed Yes
Read Less Info
Want to know what your home might be worth? Contact us for a FREE valuation!

Our team is ready to help you sell your home for the highest possible price ASAP
Bought with Leena Agnihotri • Compass
Get More Information
Ryan Askew
Sales Associate | License ID: 9578345
Sales Associate License ID: 9578345



