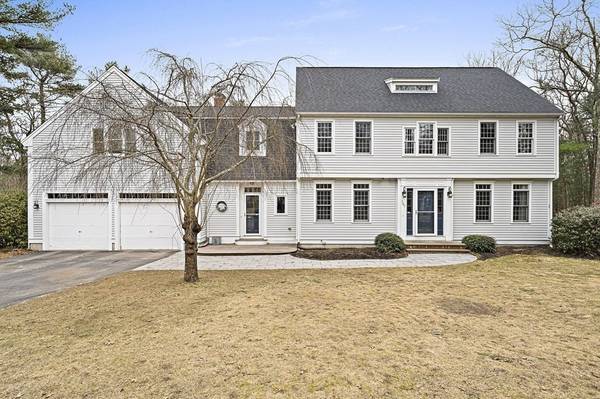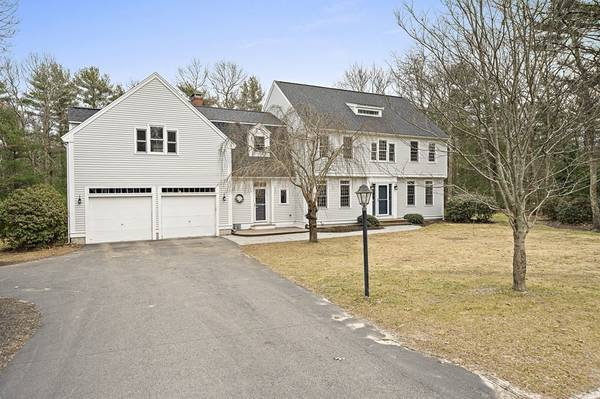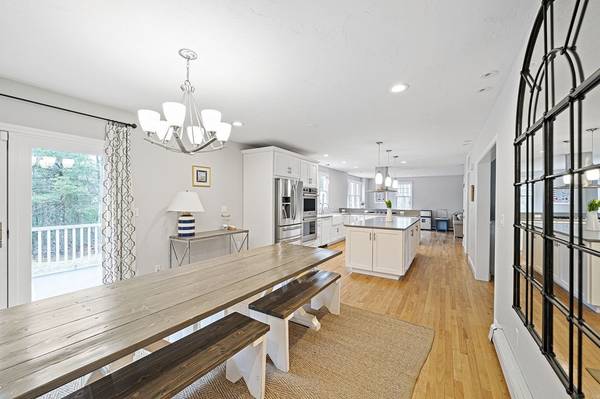For more information regarding the value of a property, please contact us for a free consultation.
Key Details
Sold Price $1,151,250
Property Type Single Family Home
Sub Type Single Family Residence
Listing Status Sold
Purchase Type For Sale
Square Footage 3,721 sqft
Price per Sqft $309
Subdivision Woodland Hills
MLS Listing ID 72941871
Sold Date 04/12/22
Style Colonial
Bedrooms 4
Full Baths 3
Half Baths 1
Year Built 1995
Annual Tax Amount $10,663
Tax Year 2021
Lot Size 1.000 Acres
Acres 1.0
Property Description
***MULTIPLE OFFER NOTIFICATION - Highest & Best due 2/14 @ noon!*** Lovely Colonial on a beautifully landscaped acre lot in N. Marshfield's Woodland Hills! Open floor plan, freshly painted, full of natural light! $60K kitchen rehab w/double ovens opens to a huge dining room w/wood stove insert. Deck overlooking the in-ground, heated pool, fenced separately from main yard. Master bedroom has access to the above garage bonus room and updated bath with radiant heated floor and double vanities. 3 more bedrooms upstairs and a finished walk-out basement w/a full bath, and an unfinished walk-up attic! Laundry upstairs w/built-in cabinets. NEW IN - 2008-Hot Water Solar Panel; 2011-Roof; 2013-2nd Floor Baths; 2016-Boiler/serviced every year; 2017-New Kitchen, Hardwood floors, Bsmt Floor Cork w/Laminate Overlay; 2018-Whole house Generator; 2019-Invisible Fence, Front Walk, Exterior Paint, ADT Security Sys; 2021-Front Steps, Sprinkler System, Front Deck, Garage Doors, Carpet Upstairs.
Location
State MA
County Plymouth
Zoning R-1
Direction From S on Forest, R on Page's Ln., L on Prince Rogers Way, on L.
Rooms
Family Room Flooring - Hardwood
Basement Full, Finished, Walk-Out Access, Interior Entry
Primary Bedroom Level Second
Dining Room Flooring - Hardwood, Deck - Exterior, Exterior Access
Kitchen Flooring - Hardwood, Window(s) - Picture, Dining Area, Pantry, Countertops - Stone/Granite/Solid, Kitchen Island, Breakfast Bar / Nook, Cabinets - Upgraded, Open Floorplan, Recessed Lighting, Remodeled, Stainless Steel Appliances, Gas Stove
Interior
Interior Features Bathroom - With Shower Stall, Bathroom - Full, Bathroom, Game Room, Media Room, Play Room, Central Vacuum
Heating Baseboard, Natural Gas
Cooling Central Air
Flooring Wood, Tile, Carpet, Laminate, Flooring - Stone/Ceramic Tile, Flooring - Laminate, Flooring - Wall to Wall Carpet
Fireplaces Number 1
Fireplaces Type Dining Room
Appliance Oven, Dishwasher, Microwave, Countertop Range, Refrigerator, Washer, Dryer, Other, Electric Water Heater, Plumbed For Ice Maker, Utility Connections for Gas Range, Utility Connections for Electric Oven, Utility Connections for Electric Dryer
Laundry Electric Dryer Hookup, Washer Hookup, Second Floor
Basement Type Full, Finished, Walk-Out Access, Interior Entry
Exterior
Exterior Feature Rain Gutters, Storage, Professional Landscaping, Sprinkler System, Outdoor Shower
Garage Spaces 2.0
Fence Invisible
Pool Pool - Inground Heated
Community Features Public Transportation, Shopping, Pool, Tennis Court(s), Park, Walk/Jog Trails, Stable(s), Golf, Medical Facility, Laundromat, Bike Path, Conservation Area, Highway Access, House of Worship, Marina, Private School, Public School
Utilities Available for Gas Range, for Electric Oven, for Electric Dryer, Washer Hookup, Icemaker Connection, Generator Connection
Waterfront Description Beach Front, Harbor, Ocean, River, Beach Ownership(Public)
Roof Type Shingle
Total Parking Spaces 6
Garage Yes
Private Pool true
Waterfront Description Beach Front, Harbor, Ocean, River, Beach Ownership(Public)
Building
Lot Description Cleared
Foundation Concrete Perimeter
Sewer Private Sewer
Water Public
Schools
Elementary Schools Martinson
Middle Schools Furnace Brook
High Schools Marshfield Hs
Read Less Info
Want to know what your home might be worth? Contact us for a FREE valuation!

Our team is ready to help you sell your home for the highest possible price ASAP
Bought with Paul Whaley/Charlie Ring Team • Coldwell Banker Realty - Boston
Get More Information
Ryan Askew
Sales Associate | License ID: 9578345
Sales Associate License ID: 9578345



