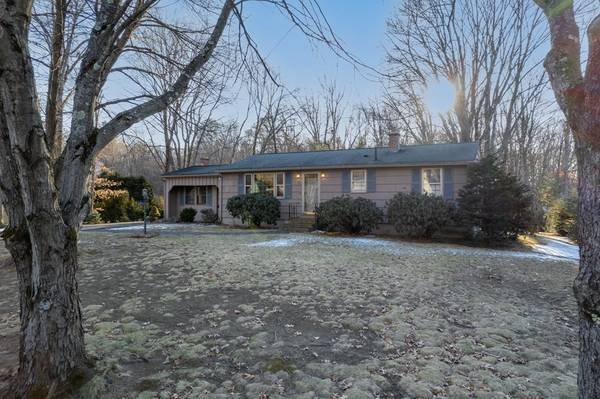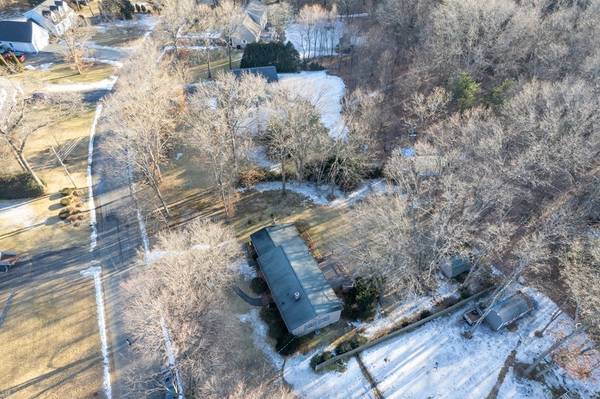For more information regarding the value of a property, please contact us for a free consultation.
Key Details
Sold Price $310,000
Property Type Single Family Home
Sub Type Single Family Residence
Listing Status Sold
Purchase Type For Sale
Square Footage 1,312 sqft
Price per Sqft $236
Subdivision Wonderful!!
MLS Listing ID 72943292
Sold Date 04/15/22
Style Ranch
Bedrooms 2
Full Baths 1
HOA Y/N false
Year Built 1961
Annual Tax Amount $3,941
Tax Year 2021
Lot Size 0.460 Acres
Acres 0.46
Property Description
WINNER FOR THE BEGINNER! Meticulously maintained, owned by the same family for over 60 years, this home is looking for its next owner to love it. Situated in a well established neighborhood, towards the cul-de-sac, is where you will find this almost half acre parcel that offers one level living in this spacious ranch. Enter into the light, bright and airy family room with french doors leading into the galley kitchen where all appliances will remain for the buyers enjoyment. Wood floors run through the living room, dining room and bedrooms. Need more space? The lower level has a large finished area, laundry room, and you will still find plenty of room for storage! The deck overlooks the beautiful backyard, that just might be your favorite part about this home! You are just a hop, skip and a jump to local highways and area amenities. Call today to schedule your private showing or join me at the Open House Sunday February 20, 2022 from 11:30 am to 1:00 pm. Hope to see you there!
Location
State MA
County Hampshire
Zoning RA1
Direction Route 202/Granby Road to Ridge Road
Rooms
Family Room Wood / Coal / Pellet Stove, Ceiling Fan(s), Flooring - Wall to Wall Carpet, French Doors, Exterior Access, Slider
Basement Full, Partially Finished
Primary Bedroom Level First
Dining Room Closet, Flooring - Wood, French Doors, Deck - Exterior
Kitchen Ceiling Fan(s), Closet/Cabinets - Custom Built, Flooring - Stone/Ceramic Tile
Interior
Interior Features Bonus Room
Heating Baseboard, Electric Baseboard, Oil
Cooling Central Air
Flooring Wood, Carpet, Flooring - Wall to Wall Carpet
Fireplaces Number 1
Appliance Range, Refrigerator, Oil Water Heater, Tank Water Heaterless, Utility Connections for Electric Range, Utility Connections for Electric Oven, Utility Connections for Electric Dryer
Laundry Electric Dryer Hookup, Washer Hookup, In Basement
Basement Type Full, Partially Finished
Exterior
Exterior Feature Storage
Community Features Stable(s), Golf, Highway Access, House of Worship, Marina, Private School, Public School, University
Utilities Available for Electric Range, for Electric Oven, for Electric Dryer, Washer Hookup
Roof Type Shingle
Total Parking Spaces 3
Garage No
Building
Lot Description Cul-De-Sac
Foundation Concrete Perimeter
Sewer Public Sewer
Water Public
Architectural Style Ranch
Schools
Elementary Schools Plains
Middle Schools Mosier/Mesms
High Schools Shhs
Others
Senior Community false
Acceptable Financing Estate Sale
Listing Terms Estate Sale
Read Less Info
Want to know what your home might be worth? Contact us for a FREE valuation!

Our team is ready to help you sell your home for the highest possible price ASAP
Bought with Steven C. Laplante • ERA M Connie Laplante Real Estate
Get More Information
Ryan Askew
Sales Associate | License ID: 9578345
Sales Associate License ID: 9578345



