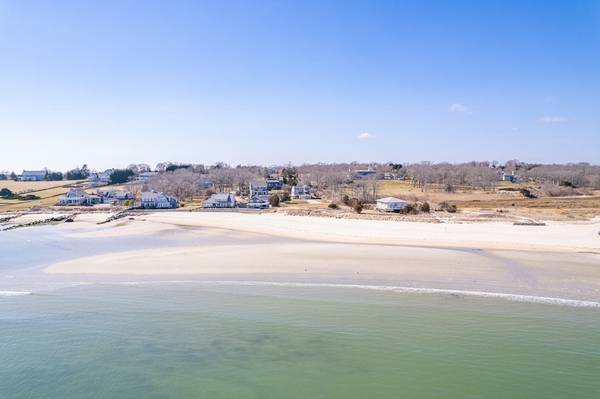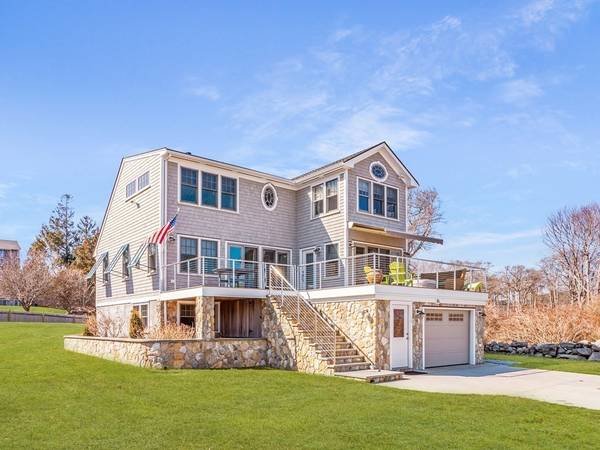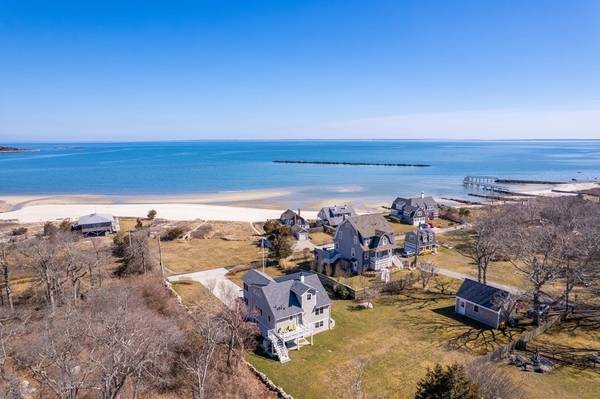For more information regarding the value of a property, please contact us for a free consultation.
Key Details
Sold Price $2,250,000
Property Type Single Family Home
Sub Type Single Family Residence
Listing Status Sold
Purchase Type For Sale
Square Footage 1,523 sqft
Price per Sqft $1,477
Subdivision Meadow Shores
MLS Listing ID 72954674
Sold Date 04/19/22
Style Cape, Contemporary
Bedrooms 4
Full Baths 3
Half Baths 1
Year Built 1950
Annual Tax Amount $9,184
Tax Year 2021
Lot Size 0.550 Acres
Acres 0.55
Property Description
MEADOW SHORES - Rarely Available! Indulge yourself in sensational sunrises, gentle sea breezes, and the sound of water lapping at the shore, all from your very own paradise! This tastefully renovated home offers stunning ocean views and deeded beach access. A wonderful kitchen and dining area with sliders to spacious wrap around decks face the beach and ocean beyond. Fireplaced living room, office, master bedroom suite, two guest bedrooms and a versatile fireplaced family room with auxiliary kitchen...Large private yard with detached garage/barn, and a path to the white sandy beach is only a stone's throw away! Rarely does one find such a beautifully finished beach house; One can move right in and enjoy the exquisite views! Meadow Shores is only a short drive to conservation land, walking trails, miles of beaches, and the Village of Padanaram with shops, restaurants, market and yacht club...
Location
State MA
County Bristol
Area South Dartmouth
Zoning SRB
Direction Smith Neck Road to Meadow Shores. Absolutely NOT a drive by; private dead end lane...
Rooms
Family Room Flooring - Stone/Ceramic Tile, Recessed Lighting
Basement Full, Finished, Walk-Out Access
Primary Bedroom Level Third
Dining Room Flooring - Stone/Ceramic Tile, Deck - Exterior, Exterior Access, Recessed Lighting, Slider
Kitchen Flooring - Stone/Ceramic Tile, Countertops - Stone/Granite/Solid, Breakfast Bar / Nook, Peninsula, Lighting - Pendant
Interior
Interior Features Kitchen
Heating Baseboard, Propane
Cooling Ductless
Flooring Tile, Hardwood, Flooring - Stone/Ceramic Tile
Fireplaces Number 2
Fireplaces Type Family Room, Living Room
Appliance Range, Dishwasher, Microwave, Refrigerator
Laundry Flooring - Stone/Ceramic Tile, First Floor
Basement Type Full, Finished, Walk-Out Access
Exterior
Exterior Feature Garden
Garage Spaces 2.0
Community Features Walk/Jog Trails, Conservation Area
Waterfront Description Beach Front, Beach Access, Ocean, Walk to, 0 to 1/10 Mile To Beach, Beach Ownership(Other (See Remarks))
View Y/N Yes
View Scenic View(s)
Roof Type Shingle
Total Parking Spaces 4
Garage Yes
Waterfront Description Beach Front, Beach Access, Ocean, Walk to, 0 to 1/10 Mile To Beach, Beach Ownership(Other (See Remarks))
Building
Lot Description Cleared, Level
Foundation Block
Sewer Private Sewer
Water Public
Architectural Style Cape, Contemporary
Others
Senior Community false
Acceptable Financing Contract
Listing Terms Contract
Read Less Info
Want to know what your home might be worth? Contact us for a FREE valuation!

Our team is ready to help you sell your home for the highest possible price ASAP
Bought with William J. Milbury • Milbury and Company
Get More Information
Ryan Askew
Sales Associate | License ID: 9578345
Sales Associate License ID: 9578345



