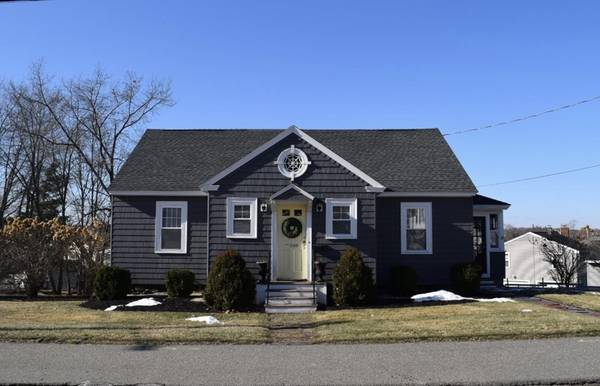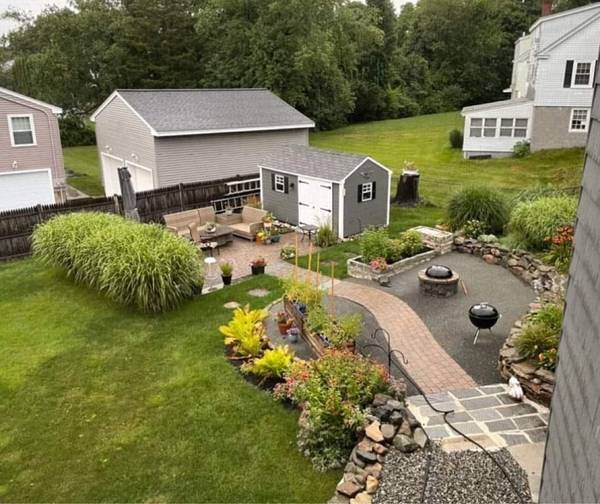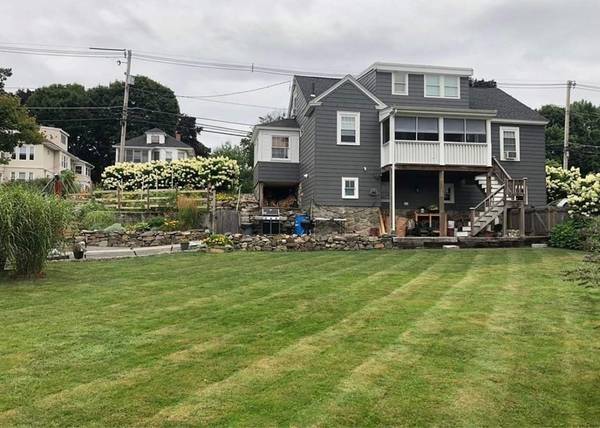For more information regarding the value of a property, please contact us for a free consultation.
Key Details
Sold Price $686,000
Property Type Single Family Home
Sub Type Single Family Residence
Listing Status Sold
Purchase Type For Sale
Square Footage 1,614 sqft
Price per Sqft $425
MLS Listing ID 72940592
Sold Date 04/19/22
Style Cape
Bedrooms 3
Full Baths 2
Year Built 1948
Annual Tax Amount $5,938
Tax Year 2021
Lot Size 10,454 Sqft
Acres 0.24
Property Description
Welcome to 349 Waverley Rd North Andover. This loveable cape is spacious and charming, conveniently located near shopping and highway access. Impeccably kept and move in ready property features many unique built-ins. The open shelve kitchen has a perfectly finished butcher block and cherry cabinet island and a vintage farm sink that gives the look everyone wants! A family room with fireplace and separate dining room gives plenty of living space, good size bedrooms and closets, updated heating system and hot water heater, new garage door, gardens and patio recently redone complete with shed and new roof, all with a screened in porch with amazing sunset views, mudroom and 1 car garage. Lower level has semi-finished space. Come see Saturday or Sunday from 11am-1pm. Offers due Monday February 14, by 6pm. Give your valentine a new home !
Location
State MA
County Essex
Zoning R4
Direction 114- Waverley Rd
Rooms
Basement Full, Partially Finished, Walk-Out Access, Interior Entry, Garage Access
Primary Bedroom Level Second
Dining Room Flooring - Hardwood, Lighting - Pendant
Kitchen Beamed Ceilings, Closet/Cabinets - Custom Built, Flooring - Stone/Ceramic Tile, Balcony / Deck, Balcony - Exterior, Pantry, Kitchen Island, Breakfast Bar / Nook, Recessed Lighting, Stainless Steel Appliances, Wainscoting
Interior
Interior Features Bonus Room
Heating Forced Air, Natural Gas
Cooling Window Unit(s)
Flooring Wood, Tile
Fireplaces Number 1
Fireplaces Type Living Room
Appliance Dishwasher, Refrigerator, Oven - ENERGY STAR, Gas Water Heater, Utility Connections for Gas Range, Utility Connections for Electric Dryer
Laundry In Basement, Washer Hookup
Basement Type Full, Partially Finished, Walk-Out Access, Interior Entry, Garage Access
Exterior
Garage Spaces 1.0
Community Features Public Transportation, Shopping, Pool, Tennis Court(s), Park, Walk/Jog Trails, Stable(s), Golf, Medical Facility, Laundromat, Bike Path, Conservation Area, Highway Access, House of Worship, Private School, Public School, University, Sidewalks
Utilities Available for Gas Range, for Electric Dryer, Washer Hookup
Roof Type Shingle
Total Parking Spaces 1
Garage Yes
Building
Lot Description Corner Lot, Gentle Sloping
Foundation Stone
Sewer Public Sewer
Water Public
Architectural Style Cape
Read Less Info
Want to know what your home might be worth? Contact us for a FREE valuation!

Our team is ready to help you sell your home for the highest possible price ASAP
Bought with Joanna Schlansky • Elite Realty Experts, LLC
Get More Information
Ryan Askew
Sales Associate | License ID: 9578345
Sales Associate License ID: 9578345



