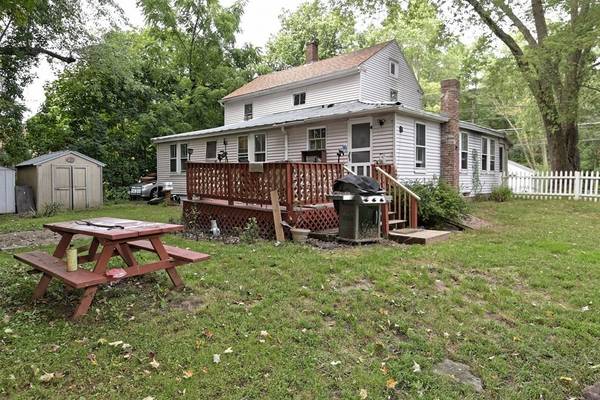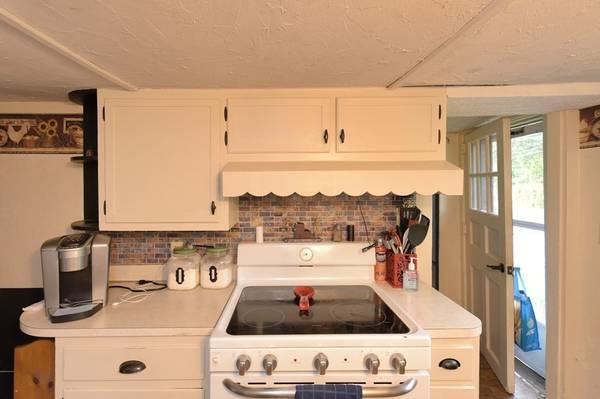For more information regarding the value of a property, please contact us for a free consultation.
Key Details
Sold Price $245,000
Property Type Single Family Home
Sub Type Single Family Residence
Listing Status Sold
Purchase Type For Sale
Square Footage 1,600 sqft
Price per Sqft $153
MLS Listing ID 72896379
Sold Date 04/19/22
Style Colonial, Antique
Bedrooms 3
Full Baths 1
HOA Y/N false
Year Built 1844
Annual Tax Amount $4,880
Tax Year 2021
Lot Size 10,018 Sqft
Acres 0.23
Property Description
Yes, it is actually back on the market but it's not for reasons you would guess. (Think ghosted.) Nonetheless, the opportunity presents itself again as the great project you have been looking for. This is priced way BELOW assessed value. Calling all INVESTORS and those wanting to build a good deal of sweat equity: Fantastic opportunity to push up your sleeves and get to work. Come fix it up and live there or rent it out. This gem has been in the same family for over a century and really needs a lot of TLC. (No joke, a lot, hence the price.) The good news is that some of the big ticket items are NEWER: roofs, electric, plumbing. This house offers a lot of charm and a good deal of space inside and out including an enclosed porch, huge storage areas in basement, and a very large and level yard. Upstairs you will find 2 other bedrooms plus the walk-up attic. There are ways to add another full bathroom, too. Fun fact: the ceiling in the kitchen in about 6'3” but higher in the other rooms.
Location
State MA
County Worcester
Zoning Res
Direction Rt. 140 to #33
Rooms
Family Room Flooring - Hardwood
Basement Full, Interior Entry, Bulkhead, Unfinished
Primary Bedroom Level First
Kitchen Flooring - Vinyl, Lighting - Overhead
Interior
Interior Features Home Office
Heating Baseboard, Hot Water, Oil
Cooling None
Flooring Tile, Carpet, Laminate, Hardwood, Flooring - Hardwood
Appliance Range, Refrigerator, Tank Water Heater, Utility Connections for Electric Range, Utility Connections for Electric Dryer
Laundry First Floor, Washer Hookup
Basement Type Full, Interior Entry, Bulkhead, Unfinished
Exterior
Exterior Feature Rain Gutters, Storage
Fence Fenced
Community Features Public Transportation, Shopping, Park, Medical Facility, Highway Access, House of Worship, Public School
Utilities Available for Electric Range, for Electric Dryer, Washer Hookup
Roof Type Shingle, Metal
Total Parking Spaces 6
Garage No
Building
Lot Description Other
Foundation Stone
Sewer Private Sewer
Water Public
Others
Senior Community false
Read Less Info
Want to know what your home might be worth? Contact us for a FREE valuation!

Our team is ready to help you sell your home for the highest possible price ASAP
Bought with Kristen Vitello • Century 21 North East
Get More Information
Ryan Askew
Sales Associate | License ID: 9578345
Sales Associate License ID: 9578345



