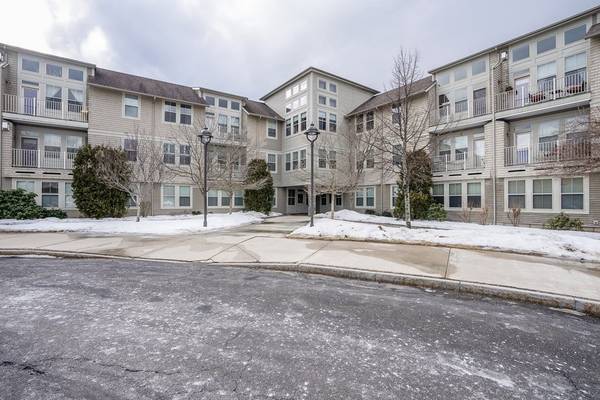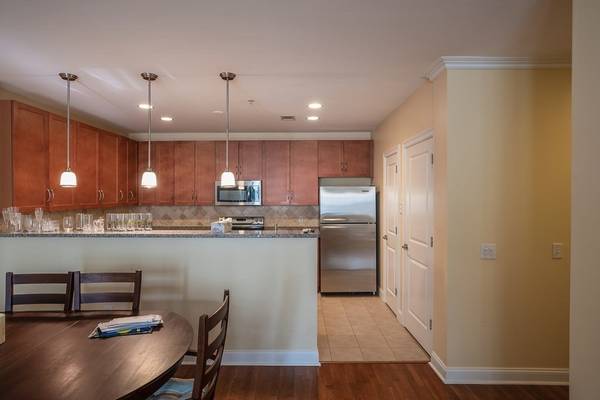For more information regarding the value of a property, please contact us for a free consultation.
Key Details
Sold Price $405,000
Property Type Condo
Sub Type Condominium
Listing Status Sold
Purchase Type For Sale
Square Footage 1,292 sqft
Price per Sqft $313
MLS Listing ID 72943685
Sold Date 04/19/22
Bedrooms 2
Full Baths 2
HOA Fees $427/mo
HOA Y/N true
Year Built 2006
Annual Tax Amount $4,558
Tax Year 2022
Property Description
Attractive and spacious first floor unit in sought after Oakridge Village condos. No climbing stairs or waiting for the elevator in this unit, plenty of closet space in all areas, in-unit washer and dryer, and a fully applianced kitchen where you can entertain in an open concept-style kitchen and living room and guests can gather to socialize in a comfortable shared space. Large living room with high ceiling gives the feeling of home, while separate full baths for each bedroom enable household members and guests to maintain privacy. Two deeded parking spaces and a storage area for your exclusive use and enjoy the indoor pool, outdoor areas, and exercise room at the community clubhouse. Community resources in town include hiking, camping, and swimming in Harold Parker State Forest and scenic walking and hiking at Weir Hill, day care nearby, numerous restaurants, shopping and much more. Plenty of sunlight in-unit during the day and pet friendly with some restrictions.
Location
State MA
County Essex
Zoning I-1
Direction I-495 N to MA-114 E/Salem Turnpike/Winthrop Ave in Lawrence. Take exit 100A from I-495 N.
Rooms
Primary Bedroom Level First
Kitchen Flooring - Stone/Ceramic Tile, Countertops - Stone/Granite/Solid, Dryer Hookup - Electric, Open Floorplan
Interior
Heating Forced Air, Natural Gas
Cooling Central Air
Flooring Laminate
Appliance Range, Dishwasher, Disposal, Trash Compactor, Microwave, Refrigerator, Washer/Dryer, Gas Water Heater, Utility Connections for Electric Range, Utility Connections for Electric Oven, Utility Connections for Electric Dryer
Laundry Washer Hookup
Exterior
Garage Spaces 2.0
Pool Association, In Ground, Indoor
Community Features Public Transportation, Shopping, Pool
Utilities Available for Electric Range, for Electric Oven, for Electric Dryer, Washer Hookup
Roof Type Shingle, Rubber
Garage Yes
Building
Story 1
Sewer Public Sewer
Water Public
Schools
Elementary Schools Annie L Sargent
Middle Schools Na Middle Schoo
High Schools Na High School
Others
Pets Allowed Yes w/ Restrictions
Senior Community false
Acceptable Financing Estate Sale
Listing Terms Estate Sale
Pets Allowed Yes w/ Restrictions
Read Less Info
Want to know what your home might be worth? Contact us for a FREE valuation!

Our team is ready to help you sell your home for the highest possible price ASAP
Bought with M.A & Company • Leading Edge Real Estate
Get More Information
Ryan Askew
Sales Associate | License ID: 9578345
Sales Associate License ID: 9578345



