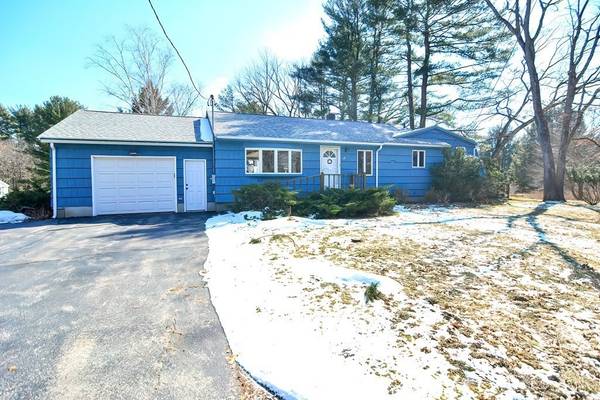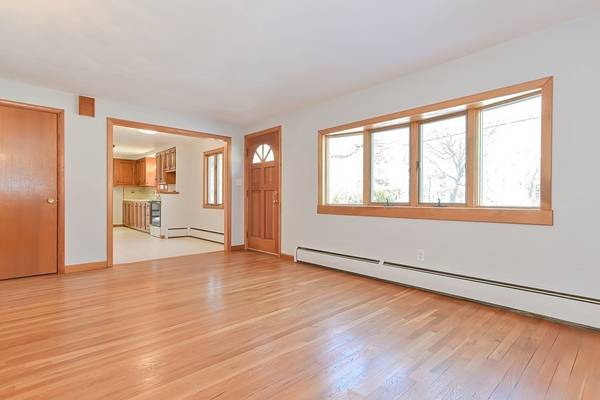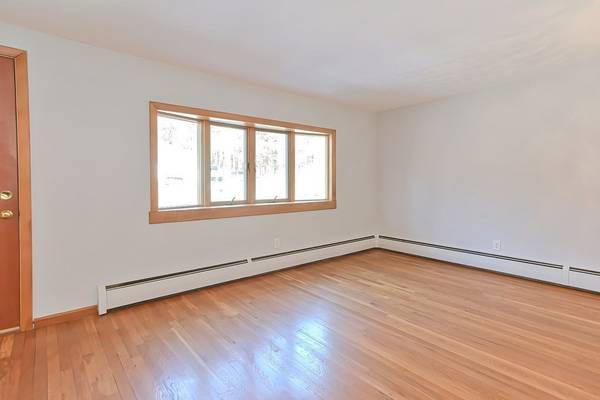For more information regarding the value of a property, please contact us for a free consultation.
Key Details
Sold Price $421,000
Property Type Single Family Home
Sub Type Single Family Residence
Listing Status Sold
Purchase Type For Sale
Square Footage 1,278 sqft
Price per Sqft $329
MLS Listing ID 72954045
Sold Date 04/21/22
Style Ranch
Bedrooms 1
Full Baths 1
HOA Y/N false
Year Built 1958
Annual Tax Amount $5,072
Tax Year 2022
Lot Size 10,890 Sqft
Acres 0.25
Property Description
So many possibilities, freshly painted interior, move-in condition, this amazing home has the potential to grow with you. If you're looking for handicap accessibility, this was previously a 3-bed, converted to it's current fully handicap accessible condition with 32" doorways, roll-in shower, enormous bathroom, and an open, accessible floor plan. Blueprints for second floor addition will be provided at closing. Anderson doors and windows. New 3-bed Septic 2012, roof less than 10 years. Plumbing and wiring were updated and expanded for future planned second-floor addition. Separate generator panel. Lower level offers a partially finished walk-out basement, a utility room, along with a second garage and lower driveway. All offers will be due Monday 3/21 at 4 pm. All offers will be presented and reviewed Tuesday, clients out of town, plan accordingly. Please send offer to email & confirm w/text. Thank you!
Location
State MA
County Worcester
Zoning A
Direction Corner Plain Street & Bouthiette Lane. Use GPS
Rooms
Family Room Beamed Ceilings, Vaulted Ceiling(s), Flooring - Wall to Wall Carpet, Window(s) - Stained Glass, Balcony / Deck, Handicap Accessible, Deck - Exterior, Exterior Access, Slider, Lighting - Sconce
Basement Full, Partially Finished, Walk-Out Access, Interior Entry, Garage Access, Concrete
Primary Bedroom Level First
Kitchen Flooring - Vinyl, Dining Area, Handicap Accessible, Open Floorplan, Lighting - Overhead
Interior
Interior Features Closet, Lighting - Overhead, Home Office, Bonus Room
Heating Baseboard, Oil
Cooling Wall Unit(s)
Flooring Vinyl, Carpet, Hardwood, Flooring - Hardwood
Appliance Range, Refrigerator, Washer, Dryer, Oil Water Heater, Tank Water Heater, Utility Connections for Electric Range, Utility Connections for Electric Dryer
Laundry In Basement, Washer Hookup
Basement Type Full, Partially Finished, Walk-Out Access, Interior Entry, Garage Access, Concrete
Exterior
Exterior Feature Rain Gutters
Garage Spaces 2.0
Community Features Shopping, Medical Facility, Laundromat, Conservation Area, Highway Access, House of Worship, Public School, Other
Utilities Available for Electric Range, for Electric Dryer, Washer Hookup, Generator Connection
Waterfront Description Beach Front, Lake/Pond, 1/2 to 1 Mile To Beach, Beach Ownership(Public)
Roof Type Asphalt/Composition Shingles
Total Parking Spaces 4
Garage Yes
Waterfront Description Beach Front, Lake/Pond, 1/2 to 1 Mile To Beach, Beach Ownership(Public)
Building
Lot Description Corner Lot
Foundation Concrete Perimeter
Sewer Private Sewer
Water Public
Schools
Elementary Schools Memorial
Middle Schools Miscoe
High Schools Nipmuc/Bvt
Others
Acceptable Financing Contract
Listing Terms Contract
Read Less Info
Want to know what your home might be worth? Contact us for a FREE valuation!

Our team is ready to help you sell your home for the highest possible price ASAP
Bought with Eric Stinehelfer • Mathieu Newton Sotheby's International Realty
Get More Information
Ryan Askew
Sales Associate | License ID: 9578345
Sales Associate License ID: 9578345



