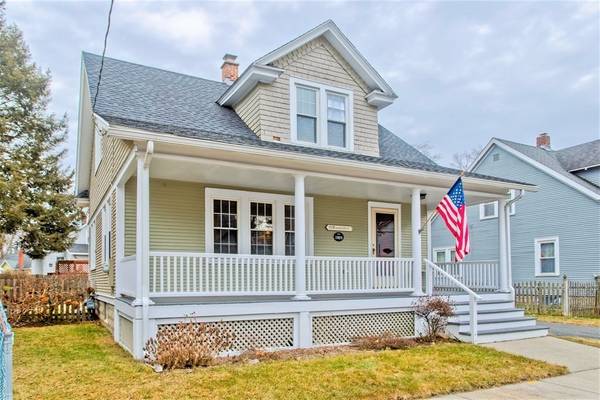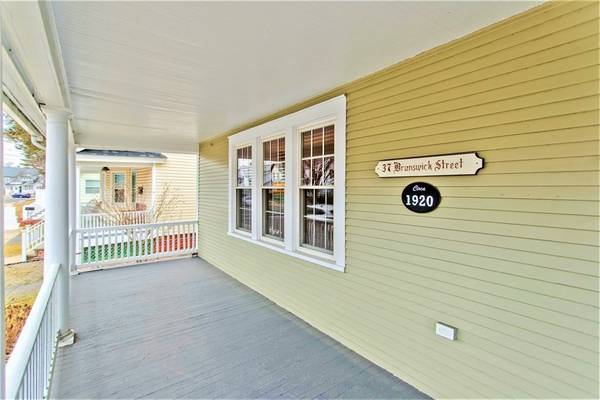For more information regarding the value of a property, please contact us for a free consultation.
Key Details
Sold Price $240,000
Property Type Single Family Home
Sub Type Single Family Residence
Listing Status Sold
Purchase Type For Sale
Square Footage 1,232 sqft
Price per Sqft $194
Subdivision East Forest Park
MLS Listing ID 72950597
Sold Date 04/19/22
Style Craftsman
Bedrooms 3
Full Baths 2
Year Built 1920
Annual Tax Amount $2,637
Tax Year 2021
Lot Size 4,356 Sqft
Acres 0.1
Property Description
The front porch says it all. Welcome home. Here is your opportunity to own a well cared for and updated home in desireable East Forest Park.The main floor offers an open kitchen with beautiful granite counter tops, updated lighting and a bay window. The kitchen opens into the formal dining room that hosts a built in,wall size hutch, and french doors that open into the living room. Great for hosting getherings or creating seperate spaces, depending on the needs of the day. Upstairs you will find 3 bedrooms and a full bathroom with a tub. The Master bedroom has a large walk in closet. Half of the basement is finished for extra living space, but also includes another full bathroom, along with a laundry area and a seperate workshop in the back. The backyard is a nicley landscaped, with a deck, patio, and an over sized garage with a newer motorized overhead door opener. All appliances including the washer and dryer are included in the sale for the buyers enjoyment.
Location
State MA
County Hampden
Area East Forest Park
Zoning R1
Direction Sumner to Dorset to Brunswick. From East Longmedow, North Main St to Dorset, to Bethel, to Brunswick
Rooms
Basement Full, Partially Finished, Concrete
Primary Bedroom Level Second
Dining Room Closet/Cabinets - Custom Built, Flooring - Hardwood, French Doors
Kitchen Window(s) - Bay/Bow/Box, Pantry, Countertops - Stone/Granite/Solid, Remodeled, Lighting - Overhead
Interior
Heating Hot Water, Natural Gas
Cooling Window Unit(s)
Flooring Vinyl, Concrete, Hardwood
Fireplaces Number 1
Appliance Range, Dishwasher, Microwave, Refrigerator, Freezer, Washer, Dryer, Gas Water Heater, Utility Connections for Electric Range, Utility Connections for Electric Oven, Utility Connections for Electric Dryer
Laundry Electric Dryer Hookup, Washer Hookup, Lighting - Overhead, In Basement
Basement Type Full, Partially Finished, Concrete
Exterior
Exterior Feature Rain Gutters
Garage Spaces 1.0
Fence Fenced
Community Features Public Transportation, Shopping, Pool, Tennis Court(s), Park, Laundromat, House of Worship, Private School, Public School
Utilities Available for Electric Range, for Electric Oven, for Electric Dryer, Washer Hookup
Roof Type Shingle
Total Parking Spaces 3
Garage Yes
Building
Lot Description Level
Foundation Block
Sewer Public Sewer
Water Public
Architectural Style Craftsman
Read Less Info
Want to know what your home might be worth? Contact us for a FREE valuation!

Our team is ready to help you sell your home for the highest possible price ASAP
Bought with Team Cuoco • Brenda Cuoco & Associates Real Estate Brokerage
Get More Information
Ryan Askew
Sales Associate | License ID: 9578345
Sales Associate License ID: 9578345



