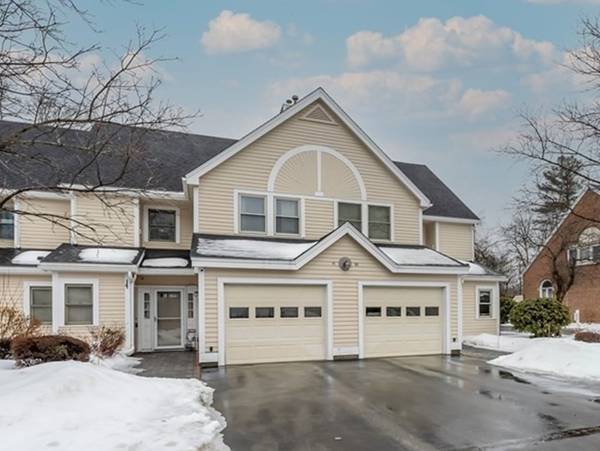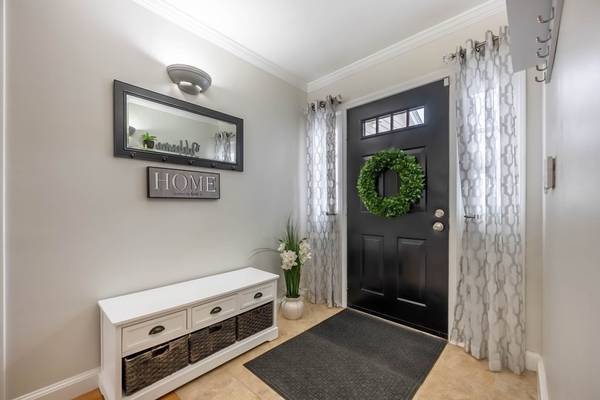For more information regarding the value of a property, please contact us for a free consultation.
Key Details
Sold Price $575,000
Property Type Condo
Sub Type Condominium
Listing Status Sold
Purchase Type For Sale
Square Footage 1,902 sqft
Price per Sqft $302
MLS Listing ID 72941755
Sold Date 04/21/22
Bedrooms 2
Full Baths 2
Half Baths 1
HOA Fees $375/mo
HOA Y/N true
Year Built 1989
Annual Tax Amount $5,473
Tax Year 2022
Property Description
Classic luxury condo unit located in desirable Alcott Village. This home is conveniently located with close proximity to downtown Andover, commuter routes & commuter rail. Updated throughout, this 2 bedroom, 2.5 bath Townhouse includes a spacious entry with 3 large closets, fully remodel kitchen with white cabinetry, granite countertops, breakfast bar, SS appliances and tile flooring. The adjacent dining room is elegant and includes crown molding, large 4 panel window, hardwood flooring & gorgeous accent wall. The living room features vaulted ceiling, skylights, hardwood floors, floor to ceiling marble fireplace (gas), wet bar and slider access to private patio. Upstairs you'll find 2 spacious ensuite bedrooms with updated full baths, new carpeting, loft area set up as home office & full size laundry area. Other features include new utilities (heat, hot water, central air), fresh interior paint, new lighting fixtures throughout and attached garage. Turnkey home in a fabulous location!
Location
State MA
County Essex
Zoning Condo
Direction Rt 125 Bypass to Alcott Village
Rooms
Primary Bedroom Level Second
Dining Room Flooring - Hardwood, Lighting - Pendant, Crown Molding
Kitchen Flooring - Stone/Ceramic Tile, Countertops - Stone/Granite/Solid, Breakfast Bar / Nook, Recessed Lighting, Stainless Steel Appliances
Interior
Interior Features Ceiling Fan(s), Office, Central Vacuum, Wet Bar
Heating Forced Air, Natural Gas
Cooling Central Air
Flooring Tile, Carpet, Hardwood, Flooring - Wall to Wall Carpet
Fireplaces Number 1
Fireplaces Type Living Room
Appliance Range, Dishwasher, Disposal, Microwave, Refrigerator, Washer, Dryer, Electric Water Heater, Tank Water Heater, Plumbed For Ice Maker, Utility Connections for Gas Range, Utility Connections for Gas Oven, Utility Connections for Gas Dryer
Laundry Second Floor, In Unit
Exterior
Garage Spaces 1.0
Community Features Public Transportation, Shopping, Golf, Medical Facility
Utilities Available for Gas Range, for Gas Oven, for Gas Dryer, Icemaker Connection
Roof Type Shingle
Total Parking Spaces 2
Garage Yes
Building
Story 2
Sewer Public Sewer
Water Public
Schools
Middle Schools Nams
High Schools Nahs
Others
Pets Allowed Yes w/ Restrictions
Senior Community false
Pets Allowed Yes w/ Restrictions
Read Less Info
Want to know what your home might be worth? Contact us for a FREE valuation!

Our team is ready to help you sell your home for the highest possible price ASAP
Bought with Carla Burns • Coldwell Banker Realty - Andover
Get More Information
Ryan Askew
Sales Associate | License ID: 9578345
Sales Associate License ID: 9578345



