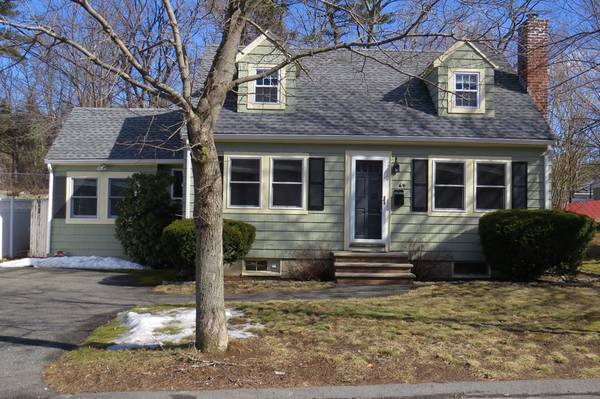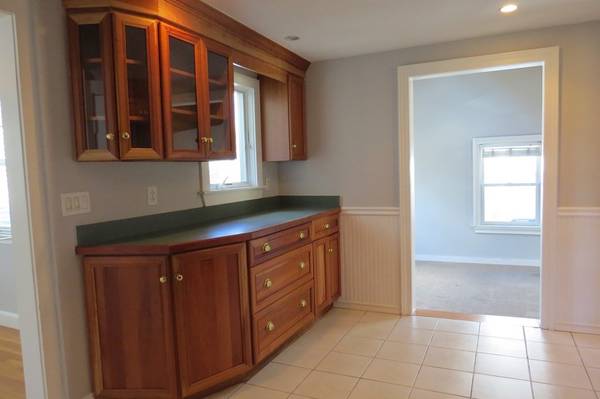For more information regarding the value of a property, please contact us for a free consultation.
Key Details
Sold Price $605,500
Property Type Single Family Home
Sub Type Single Family Residence
Listing Status Sold
Purchase Type For Sale
Square Footage 1,211 sqft
Price per Sqft $500
Subdivision Greenwood Plains
MLS Listing ID 72942328
Sold Date 04/20/22
Style Cape
Bedrooms 3
Full Baths 1
HOA Y/N false
Year Built 1941
Annual Tax Amount $5,776
Tax Year 2021
Lot Size 6,098 Sqft
Acres 0.14
Property Description
Beautiful Cape style home in a convenient location with a short walk to the Greenwood commuter rail station, schools and major highways. The house sits on a level fenced in a private lot with a large sized deck and shed. The main level has a family room with vaulted ceiling, skylight and ceiling fan. The Kitchen is a fully applianced with gas range and cherry cabinets with tons of counter space. The formal dining room has a built-in hutch and chair rails. The traditional style living room has a fireplace for ambiance and entertainment. One of the three bedrooms is on this level with a full bath. Second floor offers two spacious bedrooms with hardwood throughout. Interior has been newly painted. Roof and all windows replace 3 years ago. It's all ready to just move in and welcome to Wakefield.
Location
State MA
County Middlesex
Zoning SR
Direction Main Street and take a right on Meriam Street Bridge
Rooms
Family Room Skylight, Cathedral Ceiling(s), Ceiling Fan(s), Flooring - Wall to Wall Carpet, Cable Hookup, Recessed Lighting
Basement Full, Walk-Out Access, Interior Entry, Sump Pump, Concrete
Primary Bedroom Level Second
Dining Room Flooring - Hardwood
Kitchen Flooring - Stone/Ceramic Tile, Recessed Lighting
Interior
Interior Features Mud Room
Heating Steam, Natural Gas, Electric
Cooling Window Unit(s)
Flooring Tile, Carpet, Hardwood
Fireplaces Number 1
Fireplaces Type Living Room
Appliance Range, Dishwasher, Gas Water Heater, Utility Connections for Gas Range
Laundry In Basement
Basement Type Full, Walk-Out Access, Interior Entry, Sump Pump, Concrete
Exterior
Community Features Public Transportation, Shopping, Tennis Court(s), Park, Walk/Jog Trails, Conservation Area, Highway Access, House of Worship, Public School
Utilities Available for Gas Range
Roof Type Shingle
Total Parking Spaces 2
Garage No
Building
Foundation Block
Sewer Public Sewer
Water Public
Schools
Elementary Schools Greenwood
Middle Schools Galvin
High Schools Wmhs
Read Less Info
Want to know what your home might be worth? Contact us for a FREE valuation!

Our team is ready to help you sell your home for the highest possible price ASAP
Bought with Patricia Riesenberg • Classified Realty Group
Get More Information
Ryan Askew
Sales Associate | License ID: 9578345
Sales Associate License ID: 9578345



