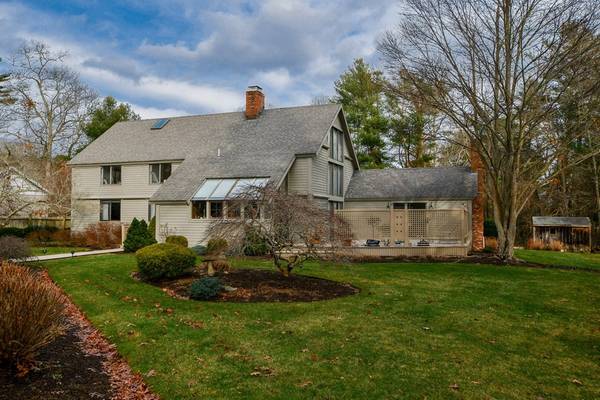For more information regarding the value of a property, please contact us for a free consultation.
Key Details
Sold Price $950,000
Property Type Single Family Home
Sub Type Single Family Residence
Listing Status Sold
Purchase Type For Sale
Square Footage 3,539 sqft
Price per Sqft $268
MLS Listing ID 72947815
Sold Date 04/25/22
Style Contemporary
Bedrooms 4
Full Baths 3
HOA Y/N false
Year Built 1983
Annual Tax Amount $5,840
Tax Year 2021
Lot Size 1.000 Acres
Acres 1.0
Property Description
Step inside this one-of-a-kind Yankee Barn-designed home located adjacent to Marion Village and steps from Silvershell Beach. This 3,500 +/- square foot custom post and beam home offers an open layout, distinctive character, and loads of natural light. The first floor is compromised of a newly added great room/gourmet kitchen with center island, breakfast nook, and custom cabinetry. Also on the first floor is the formal living room with fireplace, cozy den with gas fireplace, both rooms leading to an expansive deck, a formal dining room, and master suite with walk-in closet and custom bath. The second floor offers 3 bedrooms and shared bath as well as loft area with built-in bookshelves. Added bonus space on the third floor makes for a great playroom or home office. This home is set on a beautifully landscaped 1 acre lot offering privacy and room to add a garage and/or pool. Character and charm abound in this truly unique home!
Location
State MA
County Plymouth
Zoning RES
Direction Route 6 to Converse Road, #223 is on the left just after Zora Road
Rooms
Family Room Flooring - Hardwood, Exterior Access, Slider
Basement Full, Crawl Space, Interior Entry, Bulkhead, Sump Pump, Concrete
Primary Bedroom Level Main
Dining Room Flooring - Hardwood
Kitchen Cathedral Ceiling(s), Ceiling Fan(s), Flooring - Hardwood, Dining Area, Countertops - Stone/Granite/Solid, Kitchen Island, Breakfast Bar / Nook, Cabinets - Upgraded, Exterior Access, Recessed Lighting, Remodeled, Slider, Wine Chiller, Lighting - Pendant, Lighting - Overhead
Interior
Heating Baseboard, Radiant, Oil
Cooling Ductless
Flooring Wood, Tile, Carpet, Laminate
Fireplaces Number 2
Fireplaces Type Family Room, Living Room
Appliance Oven, Dishwasher, Disposal, Microwave, Countertop Range, Refrigerator, Freezer, Washer, Dryer, Wine Refrigerator
Laundry First Floor
Basement Type Full, Crawl Space, Interior Entry, Bulkhead, Sump Pump, Concrete
Exterior
Exterior Feature Rain Gutters, Storage, Professional Landscaping, Sprinkler System
Community Features Park, Golf, Medical Facility, Laundromat, Conservation Area, Highway Access, House of Worship, Marina, Public School
Waterfront Description Beach Front, Bay, Ocean, 3/10 to 1/2 Mile To Beach, Beach Ownership(Public)
Roof Type Shingle
Total Parking Spaces 6
Garage No
Waterfront Description Beach Front, Bay, Ocean, 3/10 to 1/2 Mile To Beach, Beach Ownership(Public)
Building
Lot Description Level
Foundation Concrete Perimeter
Sewer Public Sewer
Water Public
Architectural Style Contemporary
Schools
Elementary Schools Sippican School
Middle Schools Orrjhs
High Schools Orrhs
Read Less Info
Want to know what your home might be worth? Contact us for a FREE valuation!

Our team is ready to help you sell your home for the highest possible price ASAP
Bought with Margot Kalkanis • Converse Company Real Estate
Get More Information
Ryan Askew
Sales Associate | License ID: 9578345
Sales Associate License ID: 9578345



