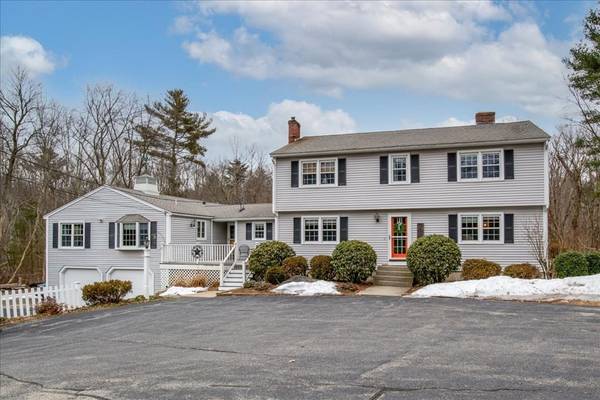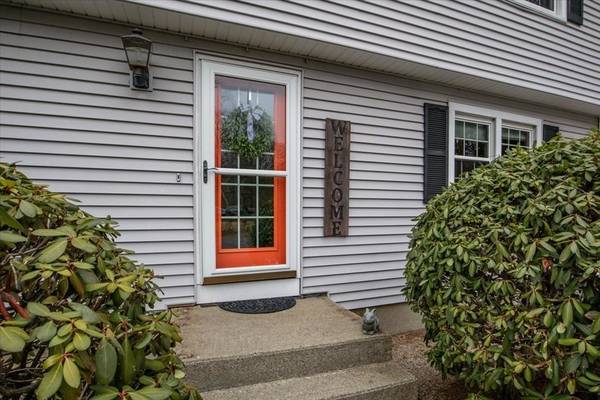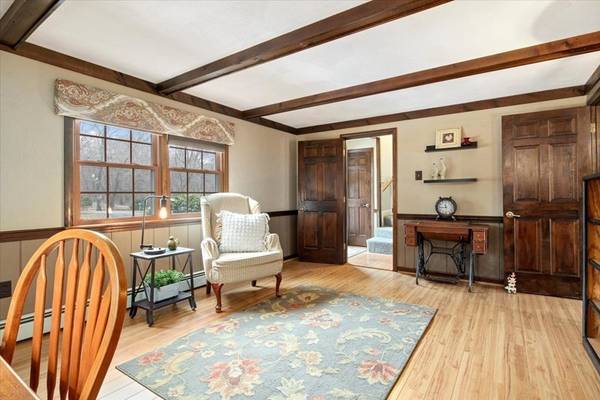For more information regarding the value of a property, please contact us for a free consultation.
Key Details
Sold Price $750,000
Property Type Single Family Home
Sub Type Single Family Residence
Listing Status Sold
Purchase Type For Sale
Square Footage 3,255 sqft
Price per Sqft $230
MLS Listing ID 72946806
Sold Date 04/25/22
Style Garrison
Bedrooms 5
Full Baths 3
HOA Y/N false
Year Built 1973
Annual Tax Amount $8,460
Tax Year 2022
Lot Size 4.000 Acres
Acres 4.0
Property Description
MULTIPLE OFFERS RECEIVED. BEST AND FINAL DUE MONDAY 3/7 BY 5 PM. A home to create memories awaits just 2 miles from Rt 495. The main home offers 4 BR and 2 full BA . An extra-large in-law apartment has another BR and full BA with its own basement & attic storage. Main home has 3 fireplaces, one in partially finished basement, & another in the large home office or den. The third fireplace is the focal point of the family room in the open concept first floor perfect for entertaining and family gatherings. The fully functional 19th Century cast iron stove is the highlight of the kitchen and dining area that also includes a center island and breakfast bar with all stainless-steel appliances and gas range. Updated replacement windows. Find a dedicated mudroom and laundry area off the kitchen. Three large decks ensure that there is plenty of space to enjoy the sound of the babbling brook that runs through the large wooded and private yard. Generator ready. Title V inspection to be completed.
Location
State MA
County Worcester
Zoning 5
Direction use GPS
Rooms
Family Room Ceiling Fan(s), Flooring - Hardwood, Balcony / Deck, Chair Rail
Basement Partially Finished, Walk-Out Access, Garage Access
Primary Bedroom Level Second
Dining Room Wood / Coal / Pellet Stove, Beamed Ceilings, Flooring - Wood, Chair Rail
Kitchen Flooring - Stone/Ceramic Tile, Kitchen Island, Breakfast Bar / Nook
Interior
Interior Features Ceiling Fan(s), Pantry, Countertops - Upgraded, Recessed Lighting, Closet, Ceiling - Beamed, Chair Rail, Kitchen, Inlaw Apt., Sauna/Steam/Hot Tub
Heating Baseboard, Oil, Fireplace
Cooling Central Air, Wall Unit(s)
Flooring Wood, Tile, Carpet, Pine, Wood Laminate, Flooring - Wood, Flooring - Hardwood, Flooring - Laminate
Fireplaces Number 3
Fireplaces Type Family Room, Living Room
Appliance Microwave, Refrigerator, Water Treatment, ENERGY STAR Qualified Refrigerator, ENERGY STAR Qualified Dryer, ENERGY STAR Qualified Dishwasher, ENERGY STAR Qualified Washer, Range Hood, Water Softener, Range - ENERGY STAR, Oven - ENERGY STAR, Oil Water Heater, Tank Water Heaterless, Plumbed For Ice Maker, Utility Connections for Gas Range, Utility Connections for Electric Range, Utility Connections for Gas Oven, Utility Connections for Electric Oven, Utility Connections for Electric Dryer
Laundry Laundry Closet, Flooring - Stone/Ceramic Tile, Balcony / Deck, Electric Dryer Hookup, Washer Hookup, First Floor
Basement Type Partially Finished, Walk-Out Access, Garage Access
Exterior
Exterior Feature Balcony / Deck, Rain Gutters, Horses Permitted, Stone Wall
Garage Spaces 2.0
Fence Fenced
Community Features Shopping, Tennis Court(s), Park, Walk/Jog Trails, Golf, Medical Facility, Bike Path, Conservation Area, Highway Access, House of Worship, Public School, T-Station
Utilities Available for Gas Range, for Electric Range, for Gas Oven, for Electric Oven, for Electric Dryer, Washer Hookup, Icemaker Connection
Waterfront Description Beach Front, Stream, Lake/Pond, 1 to 2 Mile To Beach, Beach Ownership(Public)
Roof Type Shingle
Total Parking Spaces 8
Garage Yes
Waterfront Description Beach Front, Stream, Lake/Pond, 1 to 2 Mile To Beach, Beach Ownership(Public)
Building
Lot Description Wooded
Foundation Concrete Perimeter
Sewer Private Sewer
Water Private
Schools
Elementary Schools Memorial School
Middle Schools Miscoe Hill
High Schools Nipmuc Regional
Others
Senior Community false
Read Less Info
Want to know what your home might be worth? Contact us for a FREE valuation!

Our team is ready to help you sell your home for the highest possible price ASAP
Bought with Lynne Hofmann Ritucci • Realty Executives Boston West
Get More Information
Ryan Askew
Sales Associate | License ID: 9578345
Sales Associate License ID: 9578345



