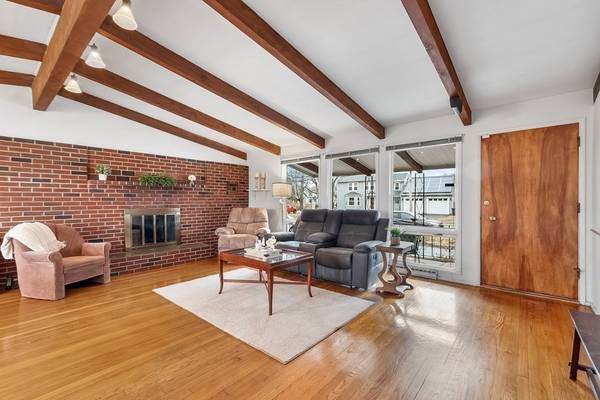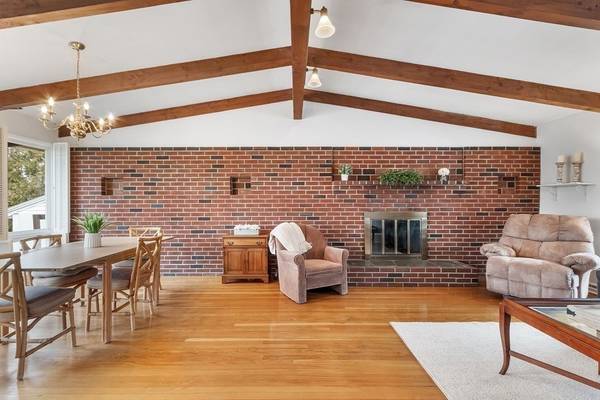For more information regarding the value of a property, please contact us for a free consultation.
Key Details
Sold Price $552,500
Property Type Single Family Home
Sub Type Single Family Residence
Listing Status Sold
Purchase Type For Sale
Square Footage 1,272 sqft
Price per Sqft $434
MLS Listing ID 72956236
Sold Date 04/27/22
Style Contemporary, Ranch
Bedrooms 4
Full Baths 1
Half Baths 2
HOA Y/N false
Year Built 1950
Annual Tax Amount $6,045
Tax Year 2022
Lot Size 0.360 Acres
Acres 0.36
Property Description
Live in North Andover for an affordable price in this spacious single-level home. High ceilings with exposed beams along with abundant windows create a warm, open feeling throughout. The living room features hardwood floors and a fireplace. The home's floorplan creates a natural flow between the living room, dining room, and kitchen. Down the hall are four bedrooms including a master with an attached bath. The basement offers a generous amount of storage space or room for future additional living area. Outside a patio provides a perfect place to enjoy the level yard. Conveniently located in close proximity to schools.
Location
State MA
County Essex
Zoning R4
Direction 495 North, Exit 101 Right onto Mass. Ave, house on right.
Rooms
Basement Full, Partially Finished, Sump Pump
Primary Bedroom Level First
Dining Room Vaulted Ceiling(s), Flooring - Hardwood, Lighting - Overhead
Kitchen Flooring - Vinyl, Exterior Access, Lighting - Overhead
Interior
Heating Forced Air, Natural Gas
Cooling Central Air
Flooring Vinyl, Hardwood
Fireplaces Number 2
Fireplaces Type Living Room
Appliance Range, Dishwasher, Disposal, Refrigerator, Gas Water Heater, Tank Water Heater, Utility Connections for Gas Range, Utility Connections for Gas Dryer
Laundry Gas Dryer Hookup, Washer Hookup, In Basement
Basement Type Full, Partially Finished, Sump Pump
Exterior
Garage Spaces 1.0
Community Features Shopping, Highway Access, Public School
Utilities Available for Gas Range, for Gas Dryer, Washer Hookup, Generator Connection
Roof Type Shingle
Total Parking Spaces 6
Garage Yes
Building
Foundation Concrete Perimeter
Sewer Public Sewer
Water Public
Architectural Style Contemporary, Ranch
Schools
Elementary Schools Atkinson
Middle Schools Nams
High Schools Nahs
Others
Senior Community false
Read Less Info
Want to know what your home might be worth? Contact us for a FREE valuation!

Our team is ready to help you sell your home for the highest possible price ASAP
Bought with Torin Hanlon • Compass
Get More Information
Ryan Askew
Sales Associate | License ID: 9578345
Sales Associate License ID: 9578345



