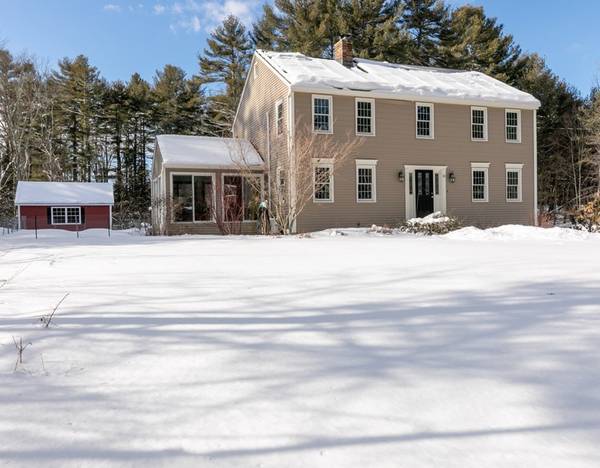For more information regarding the value of a property, please contact us for a free consultation.
Key Details
Sold Price $730,000
Property Type Single Family Home
Sub Type Single Family Residence
Listing Status Sold
Purchase Type For Sale
Square Footage 2,066 sqft
Price per Sqft $353
MLS Listing ID 72943670
Sold Date 04/29/22
Style Colonial
Bedrooms 4
Full Baths 3
Half Baths 1
HOA Y/N false
Year Built 1985
Annual Tax Amount $7,529
Tax Year 2022
Lot Size 1.720 Acres
Acres 1.72
Property Description
Feel the warmth as soon as you walk into this meticulously maintained home. This move-in ready home is situated on a 1.7-acre wooded lot on a country road, Enter into a beautifully tiled foyer. To the right is a cozy TV or dining room boasting hardwood floors leading into the very large eat-in Kitchen featuring granite counter, shaker cabinets, tile floors, & a warming wood stove with a beautiful brick hearth all open to the lovely Family Room with a wood-burning fireplace & access to the heated Florida room. The second level consists of a Primary Bedroom with a newly renovated bathroom & walk-in closet, three 3 additional bedrooms that share a newly renovated bathroom. The lower level is partially finished with its own full bath & access to the 2 car garage. Other features include Hardwood flooring throughout, recessed lighting, beautiful landscaping, garden area & shed. Enjoy summer evenings on the outside deck overlooking the wooded lot. See attached floorplans & 3D Matter Port.
Location
State MA
County Worcester
Zoning none
Direction Route 140 to Mendon St to West River
Rooms
Family Room Flooring - Hardwood
Basement Full, Partially Finished, Garage Access
Primary Bedroom Level Second
Dining Room Flooring - Stone/Ceramic Tile
Kitchen Wood / Coal / Pellet Stove, Flooring - Stone/Ceramic Tile, Window(s) - Picture, Dining Area, Countertops - Stone/Granite/Solid, Stainless Steel Appliances, Peninsula
Interior
Interior Features Bathroom - Full, Bathroom - Tiled With Shower Stall, Bathroom, Sun Room, Internet Available - Unknown
Heating Electric Baseboard, Wood, Active Solar, Wood Stove, Ductless
Cooling Wall Unit(s), Ductless, Whole House Fan
Flooring Wood, Tile, Flooring - Vinyl, Flooring - Hardwood
Fireplaces Number 1
Fireplaces Type Living Room
Appliance Range, Dishwasher, Washer, Dryer, Range Hood, Electric Water Heater, Utility Connections for Electric Range, Utility Connections for Electric Oven, Utility Connections for Electric Dryer
Laundry Bathroom - Full, First Floor, Washer Hookup
Basement Type Full, Partially Finished, Garage Access
Exterior
Exterior Feature Storage, Garden
Garage Spaces 2.0
Community Features Shopping, Park, Walk/Jog Trails, Conservation Area, Public School
Utilities Available for Electric Range, for Electric Oven, for Electric Dryer, Washer Hookup
Waterfront Description Beach Front, Lake/Pond, 1 to 2 Mile To Beach, Beach Ownership(Public)
Roof Type Shingle
Total Parking Spaces 6
Garage Yes
Waterfront Description Beach Front, Lake/Pond, 1 to 2 Mile To Beach, Beach Ownership(Public)
Building
Lot Description Wooded
Foundation Concrete Perimeter
Sewer Private Sewer
Water Public
Schools
Elementary Schools Memorial
Middle Schools Miscoe
High Schools Nipmuc/Bvt
Others
Senior Community false
Read Less Info
Want to know what your home might be worth? Contact us for a FREE valuation!

Our team is ready to help you sell your home for the highest possible price ASAP
Bought with Morgan Belanger • Premeer Real Estate Inc.
Get More Information
Ryan Askew
Sales Associate | License ID: 9578345
Sales Associate License ID: 9578345



