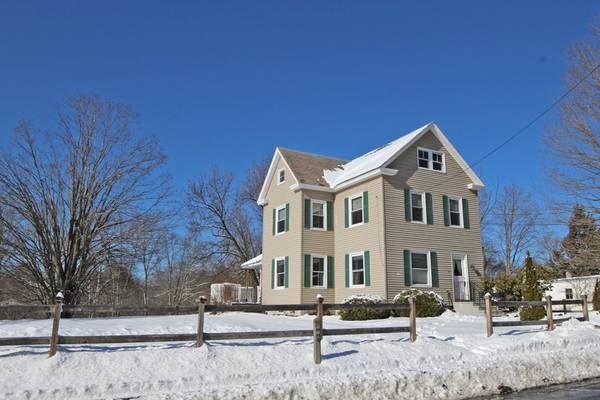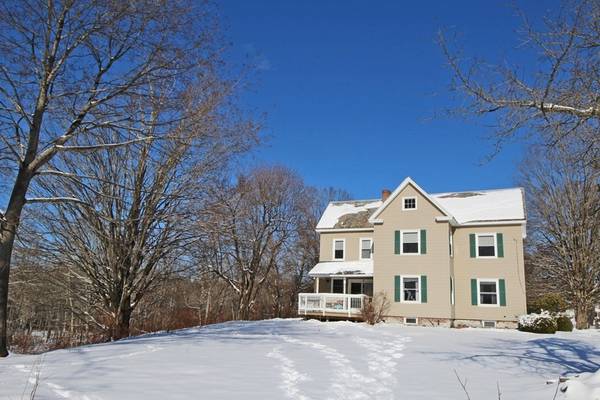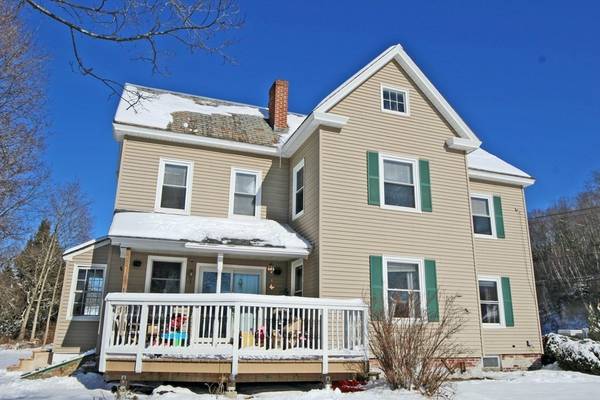For more information regarding the value of a property, please contact us for a free consultation.
Key Details
Sold Price $250,000
Property Type Multi-Family
Sub Type Multi Family
Listing Status Sold
Purchase Type For Sale
Square Footage 2,060 sqft
Price per Sqft $121
MLS Listing ID 72947954
Sold Date 05/02/22
Bedrooms 4
Full Baths 2
Year Built 1917
Annual Tax Amount $3,195
Tax Year 2021
Lot Size 0.500 Acres
Acres 0.5
Property Description
Well-maintained two-family home on a nice size lot with lots of room inside and out. Natural woodwork, some wood floors, and plenty of windows let in lots of natural light. Easy to maintain vinyl windows and vinyl siding, slate roof on the main house, and asphalt on the porches. Separate utilities include a 5-year-old high-efficiency boiler with radiant heat on the first-floor kitchen. Kitchens and baths have been updated periodically when needed over the last ten years. Exterior brick repointed and new front steps. Large side porch, spacious yard, and plenty of parking.
Location
State MA
County Franklin
Area Turners Falls
Zoning RS
Direction Montague City Rd to Turnpike Rd. house on Left before Walnut St.
Rooms
Basement Full, Interior Entry, Concrete
Interior
Interior Features Unit 1(Ceiling Fans, Upgraded Cabinets, Upgraded Countertops, Bathroom With Tub & Shower, Slider, Internet Available - Broadband), Unit 2(Ceiling Fans, Storage, Upgraded Cabinets, Upgraded Countertops, Bathroom With Tub & Shower, Internet Available - Broadband), Unit 1 Rooms(Living Room, Kitchen), Unit 2 Rooms(Living Room, Kitchen)
Heating Unit 1(Hot Water Baseboard, Gas), Unit 2(Hot Water Baseboard, Gas)
Flooring Tile, Carpet, Laminate, Hardwood, Unit 1(undefined), Unit 2(Hardwood Floors)
Fireplaces Number 1
Fireplaces Type Unit 1(Fireplace - Wood burning)
Appliance Unit 1(Range, Dishwasher, Refrigerator), Unit 2(Range, Dishwasher, Refrigerator), Gas Water Heater, Tank Water Heater, Tankless Water Heater, Utility Connections for Electric Range, Utility Connections for Electric Oven, Utility Connections for Electric Dryer
Laundry Washer Hookup
Basement Type Full, Interior Entry, Concrete
Exterior
Community Features Park, Golf, Medical Facility, Laundromat, Bike Path, Conservation Area, House of Worship, Public School, Sidewalks
Utilities Available for Electric Range, for Electric Oven, for Electric Dryer, Washer Hookup
Roof Type Shingle, Slate
Total Parking Spaces 4
Garage No
Building
Lot Description Level
Story 3
Foundation Stone, Brick/Mortar
Sewer Public Sewer
Water Public
Read Less Info
Want to know what your home might be worth? Contact us for a FREE valuation!

Our team is ready to help you sell your home for the highest possible price ASAP
Bought with Linda Webster • Coldwell Banker Community REALTORS®
Get More Information
Ryan Askew
Sales Associate | License ID: 9578345
Sales Associate License ID: 9578345



