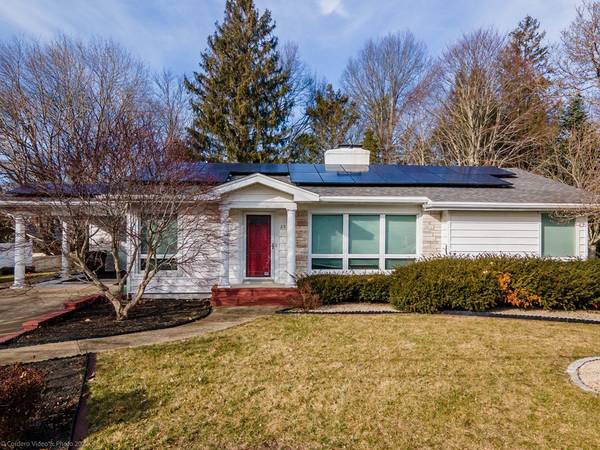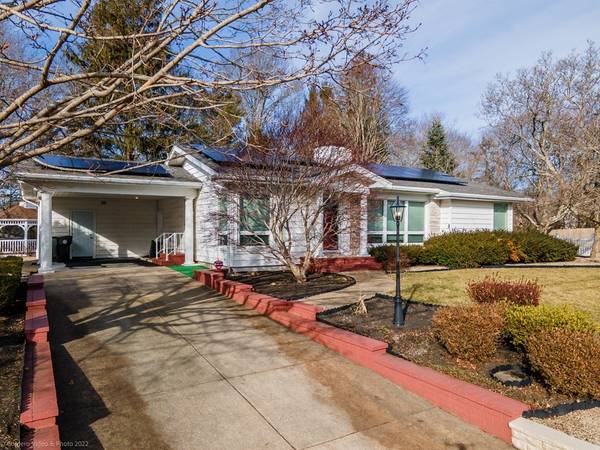For more information regarding the value of a property, please contact us for a free consultation.
Key Details
Sold Price $545,000
Property Type Single Family Home
Sub Type Single Family Residence
Listing Status Sold
Purchase Type For Sale
Square Footage 2,300 sqft
Price per Sqft $236
Subdivision North Dartmouth
MLS Listing ID 72945036
Sold Date 04/27/22
Style Ranch
Bedrooms 2
Full Baths 2
Year Built 1957
Annual Tax Amount $3,948
Tax Year 2021
Lot Size 0.310 Acres
Acres 0.31
Property Description
Location! Immaculate and Bright one level 2 Bed / 2 Full Bath Ranch with generous living spaces, Central A/C, Skylights & Pocket doors. A large well appointed kitchen features upgraded countertops and cabinets. The Expansive main suite Steals the show! An Oasis that Features sliders to the Outdoor Patio and includes a Full walk-in closet & Luxurious bathroom. The ensuite bathroom features a walk-in Steam Shower, Jacuzzi tub, double vanity Granite countertops and Laundry center. Also a 2nd Bedroom and Guest bath. A Family room, Bonus room, Workshop & Storage are found in the partially finished lower level. The professionally landscaped yard features an oversized gazebo with ceiling fan, custom BBQ area and ornamental trees. This home is located within earshot of Friends Academy Private school, UMASS & Allendale Golf Country Club. Set in a desirable area of Dartmouth yet minutes to highway access, Grocery and shopping centers and schools. Round Hill Beach Access to Dartmouth residents.
Location
State MA
County Bristol
Zoning SRA
Direction Left after Friends Academy
Rooms
Basement Full, Crawl Space, Partially Finished, Interior Entry, Concrete
Primary Bedroom Level Main
Dining Room Skylight, Ceiling Fan(s), Flooring - Hardwood, Open Floorplan, Recessed Lighting, Remodeled, Lighting - Overhead
Kitchen Skylight, Flooring - Hardwood, Flooring - Wood, Window(s) - Bay/Bow/Box, Countertops - Stone/Granite/Solid, Countertops - Upgraded, Open Floorplan, Recessed Lighting, Remodeled, Lighting - Overhead
Interior
Heating Forced Air, Natural Gas
Cooling Central Air
Flooring Wood, Tile, Carpet, Hardwood
Fireplaces Number 2
Fireplaces Type Dining Room, Master Bedroom
Appliance Range, Dishwasher, Disposal, Trash Compactor, Refrigerator, Washer, Dryer, Gas Water Heater, Plumbed For Ice Maker, Utility Connections for Electric Oven, Utility Connections for Electric Dryer, Utility Connections Outdoor Gas Grill Hookup
Laundry Flooring - Stone/Ceramic Tile, Electric Dryer Hookup, Washer Hookup, Lighting - Overhead, First Floor
Basement Type Full, Crawl Space, Partially Finished, Interior Entry, Concrete
Exterior
Exterior Feature Rain Gutters, Storage, Professional Landscaping, Sprinkler System
Community Features Public Transportation, Shopping, Tennis Court(s), Park, Walk/Jog Trails, Stable(s), Golf, Medical Facility, Laundromat, Conservation Area, Highway Access, House of Worship, Marina, Private School, Public School
Utilities Available for Electric Oven, for Electric Dryer, Washer Hookup, Icemaker Connection, Outdoor Gas Grill Hookup
Roof Type Shingle
Total Parking Spaces 3
Garage Yes
Building
Lot Description Cul-De-Sac
Foundation Concrete Perimeter, Irregular
Sewer Public Sewer
Water Public
Architectural Style Ranch
Others
Acceptable Financing Contract
Listing Terms Contract
Read Less Info
Want to know what your home might be worth? Contact us for a FREE valuation!

Our team is ready to help you sell your home for the highest possible price ASAP
Bought with Abbey Eileen Horne • Jack Conway - Conway On The Bay
Get More Information
Ryan Askew
Sales Associate | License ID: 9578345
Sales Associate License ID: 9578345



