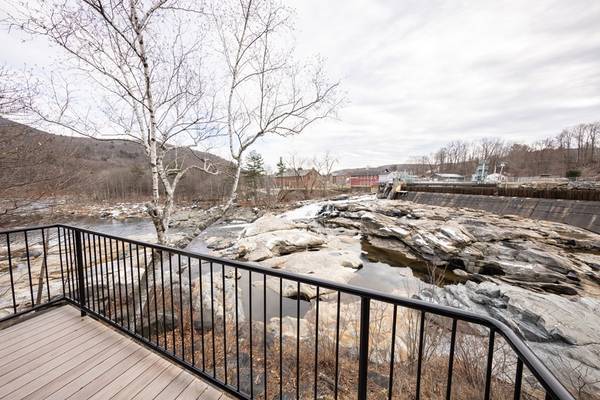For more information regarding the value of a property, please contact us for a free consultation.
Key Details
Sold Price $695,000
Property Type Condo
Sub Type Condominium
Listing Status Sold
Purchase Type For Sale
Square Footage 1,295 sqft
Price per Sqft $536
MLS Listing ID 72936509
Sold Date 05/04/22
Bedrooms 2
Full Baths 2
HOA Fees $506/mo
HOA Y/N true
Year Built 1830
Tax Year 2022
Lot Size 0.490 Acres
Acres 0.49
Property Description
Spectacular riverfront condominiums overlooking the waterfalls and famous potholes in the charming village of Shelburne Falls. This unit features 4 large south-facing picture windows to enjoy the changing river and falls. Oak floors throughout, granite counters, stainless steel appliances, tiled bathrooms and other helpful features. The vaulted ceilings create a more spacious feeling. The master bathroom has a deep soaking tub to relax in. Plentiful closets, a storage unit and 2 assigned parking spaces add to the amenities. Sit out on the balcony and hear the river roar, or lounge on the private patio. There are 9 total units; six 2 bedrooms and three 1 bedrooms. Come see what a special project this is. https://shelburnefallscondos.com/
Location
State MA
County Franklin
Area Shelburne Falls
Zoning Residental
Direction Near the end of Deerfield Ave off Bridge St at the Overlook to the Falls and potholes
Rooms
Primary Bedroom Level First
Kitchen Flooring - Hardwood, Window(s) - Picture, Countertops - Stone/Granite/Solid, Kitchen Island, Cabinets - Upgraded, Cable Hookup, High Speed Internet Hookup, Stainless Steel Appliances
Interior
Interior Features Finish - Sheetrock
Heating Electric, Wall Furnace, Air Source Heat Pumps (ASHP)
Cooling Individual, Unit Control, Air Source Heat Pumps (ASHP)
Flooring Hardwood
Appliance Range, Dishwasher, Refrigerator, Electric Water Heater, Tank Water Heater, Plumbed For Ice Maker, Utility Connections for Electric Range, Utility Connections for Electric Oven, Utility Connections for Electric Dryer
Laundry Flooring - Hardwood, Electric Dryer Hookup, Washer Hookup, First Floor, In Unit
Exterior
Exterior Feature Balcony, Sprinkler System
Community Features Public Transportation, Shopping, Pool, Tennis Court(s), Park, Walk/Jog Trails, Stable(s), Golf, Medical Facility, Laundromat, Bike Path, Conservation Area, House of Worship, Private School, Public School
Utilities Available for Electric Range, for Electric Oven, for Electric Dryer, Washer Hookup, Icemaker Connection
Waterfront Description Waterfront, River
Roof Type Shingle
Total Parking Spaces 2
Garage No
Waterfront Description Waterfront, River
Building
Story 1
Sewer Public Sewer
Water Public
Schools
Elementary Schools Bcklnd-Shelbrn
Middle Schools Mohawk Tr Rms
High Schools Mohawk Tr Rhs
Others
Pets Allowed Yes
Senior Community false
Pets Allowed Yes
Read Less Info
Want to know what your home might be worth? Contact us for a FREE valuation!

Our team is ready to help you sell your home for the highest possible price ASAP
Bought with Phil Pless • Coldwell Banker Community REALTORS®
Get More Information
Ryan Askew
Sales Associate | License ID: 9578345
Sales Associate License ID: 9578345



