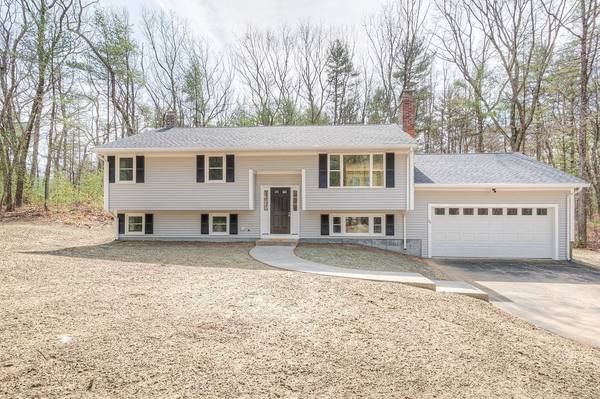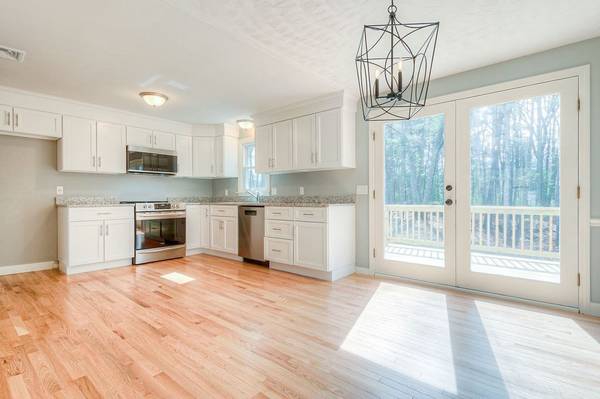For more information regarding the value of a property, please contact us for a free consultation.
Key Details
Sold Price $630,000
Property Type Single Family Home
Sub Type Single Family Residence
Listing Status Sold
Purchase Type For Sale
Square Footage 2,060 sqft
Price per Sqft $305
MLS Listing ID 72961612
Sold Date 05/12/22
Style Raised Ranch
Bedrooms 3
Full Baths 2
HOA Y/N false
Year Built 1973
Annual Tax Amount $5,283
Tax Year 2022
Lot Size 1.430 Acres
Acres 1.43
Property Description
Exceptional Home RENOVATED by Outstanding Local Builder - Most Everything is NEW! Gorgeous White Shaker Cabinetry With Granite Counters, Stainless Appliances, and NEW Hardwood Floors, Bright Dining Area New Two-Piece Crown Moldings/Chair Rail and Atrium Doors to NEW Private Deck, Living Room With Bay Window and New Hardwood Floors, Crown Moldings, All Bedrooms Have NEWLY Refinished Hardwood Floors and NEW Two Panel Doors, Renovated Bath With Double White Shaker Vanity With Granite Counters and Tile Floors, Awesome Lower Level With Large Front to Back Family Room With Floor to Ceiling Brick Fireplace, Wood Wainscoting, and New Carpets, Large Office or Kids Play Room, Laundry Room, Tasteful Pottery Barn Color Throughout, NEW WINDOWS, SIDING, and ROOF, Refurbished Heating System, Home Has Central Air, Outstanding Wooded Lot, Fantastic Location Just a Couple Miles From The Hopkinton Line With EASY ACCESS to 495 & MA PIKE - Come Take a Look at This MINT Home!
Location
State MA
County Worcester
Zoning 5
Direction Hopkinton Road to Cidermill
Rooms
Family Room Flooring - Wall to Wall Carpet, Wainscoting
Basement Full
Primary Bedroom Level First
Dining Room Flooring - Hardwood, Deck - Exterior, Crown Molding
Kitchen Dining Area, Countertops - Stone/Granite/Solid, Stainless Steel Appliances
Interior
Interior Features Game Room, Office
Heating Baseboard, Oil
Cooling Central Air, None
Flooring Wood, Tile, Carpet, Laminate, Flooring - Wall to Wall Carpet
Fireplaces Number 1
Fireplaces Type Family Room
Appliance Range, Dishwasher, Utility Connections for Electric Range, Utility Connections for Gas Dryer
Laundry Flooring - Laminate, In Basement, Washer Hookup
Basement Type Full
Exterior
Exterior Feature Professional Landscaping
Garage Spaces 2.0
Community Features Public Transportation, Shopping, Medical Facility, Highway Access, House of Worship, Public School
Utilities Available for Electric Range, for Gas Dryer, Washer Hookup
Roof Type Shingle
Total Parking Spaces 5
Garage Yes
Building
Lot Description Wooded
Foundation Concrete Perimeter
Sewer Private Sewer
Water Private
Others
Senior Community false
Read Less Info
Want to know what your home might be worth? Contact us for a FREE valuation!

Our team is ready to help you sell your home for the highest possible price ASAP
Bought with Patti-Anne Faucher • Patti Faucher Real Estate
Get More Information
Ryan Askew
Sales Associate | License ID: 9578345
Sales Associate License ID: 9578345



