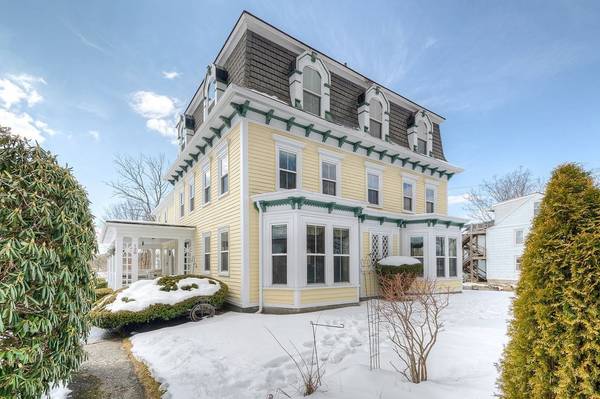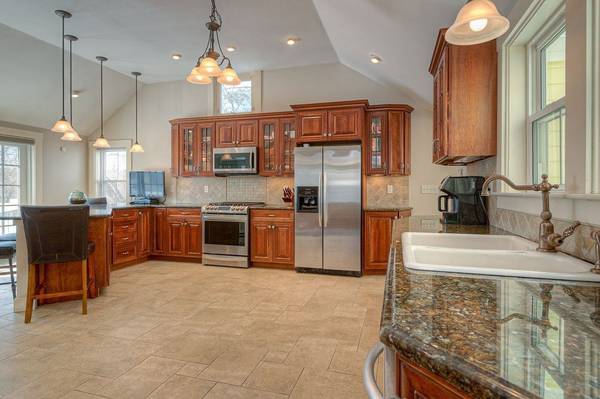For more information regarding the value of a property, please contact us for a free consultation.
Key Details
Sold Price $650,000
Property Type Single Family Home
Sub Type Single Family Residence
Listing Status Sold
Purchase Type For Sale
Square Footage 4,197 sqft
Price per Sqft $154
MLS Listing ID 72949595
Sold Date 05/13/22
Style Victorian, Antique
Bedrooms 7
Full Baths 3
Half Baths 1
HOA Y/N false
Year Built 1800
Annual Tax Amount $8,947
Tax Year 2022
Lot Size 0.830 Acres
Acres 0.83
Property Description
Awesome Restored Mansard Victorian With 4200 Square Feet of Living Area ~ One of The Original Knowlton Homes Built By William Knowlton. Incredible Detailing Throughout With A Combination of Old World Charm Combined With Modern Conveniences. Gorgeous Remodeled Kitchen With Shaker Style Cherry Cabinets, Granite Counters, Stainless Appliances With Gas Cooking, Fantastic Breakfast Bar, Cathedral Ceiling & Glass Doors to Private Deck ~ Terrific Butlers Pantry With Glass BUILT-INS, Entertainment Sized Dining Room With Cool Ceiling, and Atrium Doors to Porch, Enormous Family Room With Fireplace, Multi-Piece Crowns, BUILT-INS, and Multiple Bay Windows, Ample Sized Study With Built-in Bookcases & Window Seat, **Wood Floors Throughout** Second Floors Offers 4 Great Size Bedrooms and 2 Full Baths, The Third Floor Features Ten Foot Ceilings, 2 More Bedrooms, a Study and a Bath ~ You'll Find Three Levels of Exceptional Craftsmanship Seldom Found in Today's Homes. Come Take a Look at This GEM!
Location
State MA
County Worcester
Zoning 7
Direction Through Upton Center Towards Grafton.
Rooms
Family Room Flooring - Wood, Window(s) - Bay/Bow/Box, Crown Molding
Basement Full
Primary Bedroom Level Second
Dining Room Flooring - Wood, Deck - Exterior, Crown Molding
Kitchen Cathedral Ceiling(s), Flooring - Stone/Ceramic Tile, Countertops - Stone/Granite/Solid, Kitchen Island, Cabinets - Upgraded, Deck - Exterior, Stainless Steel Appliances
Interior
Interior Features Closet, Crown Molding, Bathroom - Full, Bathroom - Half, Bedroom, Office, Home Office, Bathroom
Heating Baseboard, Steam, Oil
Cooling None
Flooring Wood, Tile, Flooring - Hardwood, Flooring - Wood, Flooring - Stone/Ceramic Tile
Fireplaces Number 3
Fireplaces Type Family Room
Appliance Range, Dishwasher, Microwave, Utility Connections for Gas Range, Utility Connections for Electric Dryer
Laundry Flooring - Stone/Ceramic Tile, First Floor, Washer Hookup
Basement Type Full
Exterior
Exterior Feature Rain Gutters, Professional Landscaping
Garage Spaces 2.0
Pool Above Ground
Community Features Public Transportation, Shopping, Medical Facility, Highway Access, House of Worship, Public School
Utilities Available for Gas Range, for Electric Dryer, Washer Hookup
Roof Type Shingle
Total Parking Spaces 3
Garage Yes
Private Pool true
Building
Lot Description Wooded
Foundation Stone
Sewer Public Sewer
Water Public
Read Less Info
Want to know what your home might be worth? Contact us for a FREE valuation!

Our team is ready to help you sell your home for the highest possible price ASAP
Bought with Dave Myers • Real Property Brokers
Get More Information
Ryan Askew
Sales Associate | License ID: 9578345
Sales Associate License ID: 9578345



