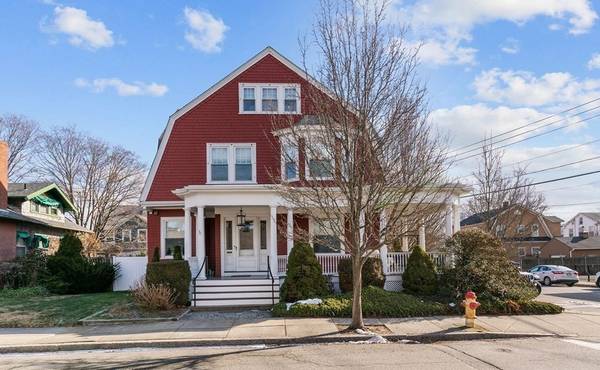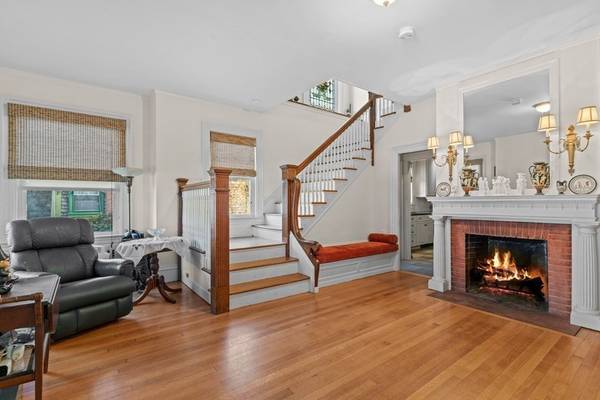For more information regarding the value of a property, please contact us for a free consultation.
Key Details
Sold Price $660,000
Property Type Single Family Home
Sub Type Single Family Residence
Listing Status Sold
Purchase Type For Sale
Square Footage 2,719 sqft
Price per Sqft $242
Subdivision Highlands
MLS Listing ID 72932331
Sold Date 05/16/22
Style Victorian
Bedrooms 6
Full Baths 2
Half Baths 2
Year Built 1900
Annual Tax Amount $6,067
Tax Year 2021
Lot Size 4,791 Sqft
Acres 0.11
Property Description
Welcome to 171 Madison Street! The wrap around porch invites you into this three level Edwardian shingle style Circe 1910 home located in Historic Highlands. The grand reception hall is welcoming with fireplace and tastefully done stained glass windows and open staircase. 6 Bedroom 2 full bath and 2 half bath home has extensive detail including crown molding, quarter sawn hardwood flooring, fireplaces, With tastefully done updates throughout the interior and exterior of home. Dining room with Butlers' pantry, with glass faced cabinetry. Gourmet chef kitchen with 48 inch double oven Viking range. second level of home offers 2 bedrooms, library, marbled bath with heated flooring and steam shower. walk-in dressing room with custom built closets. Third floor offers a additional two bedrooms and full bath, perfect for guests. Subject to seller finding suitable housing.
Location
State MA
County Bristol
Zoning G
Direction Robeson St to Madison St. Corner property.
Rooms
Primary Bedroom Level Second
Dining Room Flooring - Hardwood, Window(s) - Stained Glass, Wainscoting
Kitchen Flooring - Stone/Ceramic Tile, Countertops - Stone/Granite/Solid, Kitchen Island, Wet Bar, Stainless Steel Appliances
Interior
Interior Features Closet/Cabinets - Custom Built, Dressing Room
Heating Baseboard, Hot Water, Natural Gas
Cooling None
Flooring Tile, Carpet, Marble, Hardwood, Flooring - Hardwood
Fireplaces Number 2
Fireplaces Type Dining Room
Appliance Range, Dishwasher, Disposal, Refrigerator, Washer, Dryer, Gas Water Heater, Utility Connections for Gas Range, Utility Connections for Electric Dryer
Laundry Washer Hookup
Exterior
Garage Spaces 1.0
Community Features Public School
Utilities Available for Gas Range, for Electric Dryer, Washer Hookup
Roof Type Shingle
Total Parking Spaces 2
Garage Yes
Building
Lot Description Corner Lot
Foundation Granite
Sewer Public Sewer
Water Public
Others
Acceptable Financing Contract
Listing Terms Contract
Read Less Info
Want to know what your home might be worth? Contact us for a FREE valuation!

Our team is ready to help you sell your home for the highest possible price ASAP
Bought with John Long • HomeSmart Professionals Real Estate
Get More Information
Ryan Askew
Sales Associate | License ID: 9578345
Sales Associate License ID: 9578345



