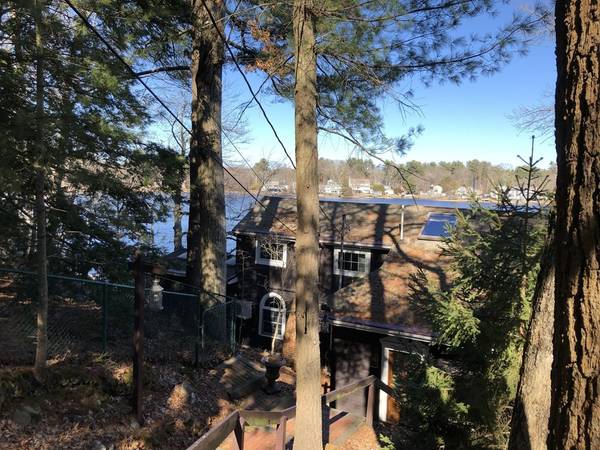For more information regarding the value of a property, please contact us for a free consultation.
Key Details
Sold Price $748,500
Property Type Single Family Home
Sub Type Single Family Residence
Listing Status Sold
Purchase Type For Sale
Square Footage 1,820 sqft
Price per Sqft $411
Subdivision Bungay/Greenwood Lake
MLS Listing ID 72939916
Sold Date 05/16/22
Style Other (See Remarks)
Bedrooms 3
Full Baths 2
Year Built 1940
Annual Tax Amount $9,559
Tax Year 2022
Lot Size 0.610 Acres
Acres 0.61
Property Description
LAKEFRONT. Welcome to the Thistle House! NOTE: INCLUDED WITH THIS HOME IS A 12,000 SQ FT LOT across the street that has 3 garages and off-street parking - assessed value $147,500; Mblu 37/127. Step out of your home and onto your fishing or pontoon boat, kayak, or swim. Entertain in your oversized living or dining rooms with doors that open out to a large deck that abuts the edge of Bungay Lake. Home has an updated kitchen and butler's pantry that will make it easy to entertain all year long. The living room boasts dark woodwork with built-ins and a stone fireplace. The dining room is large enough to be both family and dining rooms together. The master bedroom has a XL walk in closet. Use one of the upstairs bedrooms as an office and look out onto lake. Built in 1940 and then added to in 1990 – this is Lake living at its very best! A Bunk house/Shed with electricity and stove sits on this double lot. Pella Windows and Heat pumps for heat/ac. 1 garage has work area.
Location
State MA
County Bristol
Zoning Mixed Use
Direction Please use GPS. Park across the street near open garages.
Rooms
Basement Partial, Walk-Out Access, Concrete, Unfinished
Primary Bedroom Level Second
Dining Room Coffered Ceiling(s), Closet/Cabinets - Custom Built, Flooring - Hardwood, Window(s) - Picture, Balcony / Deck
Kitchen Flooring - Laminate, Window(s) - Picture, Balcony / Deck, Pantry, Stainless Steel Appliances
Interior
Interior Features Bathroom - With Tub & Shower, Bathroom, Entry Hall, Central Vacuum, Wired for Sound, Internet Available - Broadband
Heating Baseboard, Heat Pump, Oil, Electric, Ductless
Cooling Heat Pump
Flooring Tile, Carpet, Laminate, Hardwood
Fireplaces Number 2
Fireplaces Type Dining Room, Living Room
Appliance Microwave, Countertop Range, Refrigerator, Washer, Dryer, ENERGY STAR Qualified Refrigerator, ENERGY STAR Qualified Dishwasher, Vacuum System, Range - ENERGY STAR, Oven - ENERGY STAR, Oil Water Heater, Plumbed For Ice Maker, Utility Connections for Electric Range, Utility Connections for Electric Oven, Utility Connections for Electric Dryer
Laundry In Basement, Washer Hookup
Basement Type Partial, Walk-Out Access, Concrete, Unfinished
Exterior
Exterior Feature Balcony / Deck, Rain Gutters, Storage
Garage Spaces 3.0
Fence Fenced/Enclosed, Fenced
Community Features Public Transportation, Shopping, Walk/Jog Trails, Golf, Medical Facility, Conservation Area, Highway Access, House of Worship, Private School, Public School, T-Station, Other
Utilities Available for Electric Range, for Electric Oven, for Electric Dryer, Washer Hookup, Icemaker Connection
Waterfront Description Waterfront, Lake, Dock/Mooring, Frontage, Access, Direct Access, Private
View Y/N Yes
View Scenic View(s)
Roof Type Shingle
Total Parking Spaces 4
Garage Yes
Waterfront Description Waterfront, Lake, Dock/Mooring, Frontage, Access, Direct Access, Private
Building
Lot Description Wooded, Additional Land Avail., Steep Slope, Other
Foundation Concrete Perimeter, Block
Sewer Public Sewer
Water Public
Architectural Style Other (See Remarks)
Schools
Elementary Schools Martin Elem
Middle Schools N.A. Middle
High Schools North Attleboro
Others
Senior Community false
Acceptable Financing Estate Sale
Listing Terms Estate Sale
Read Less Info
Want to know what your home might be worth? Contact us for a FREE valuation!

Our team is ready to help you sell your home for the highest possible price ASAP
Bought with Carol ElKurdi • Keller Williams Realty Boston South West
Get More Information
Ryan Askew
Sales Associate | License ID: 9578345
Sales Associate License ID: 9578345



