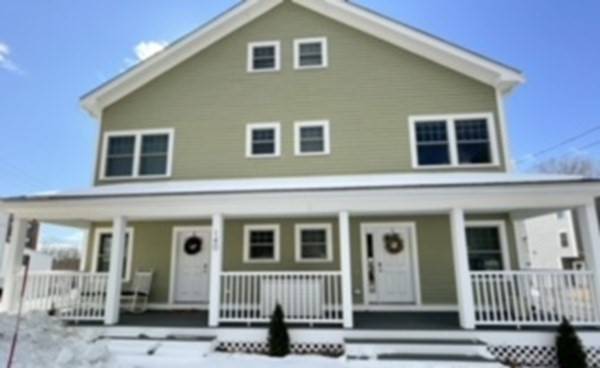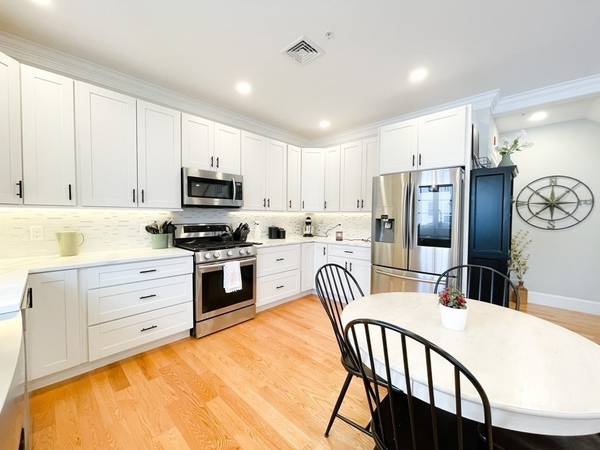For more information regarding the value of a property, please contact us for a free consultation.
Key Details
Sold Price $440,000
Property Type Condo
Sub Type Condominium
Listing Status Sold
Purchase Type For Sale
Square Footage 1,485 sqft
Price per Sqft $296
MLS Listing ID 72949488
Sold Date 05/16/22
Bedrooms 3
Full Baths 2
Half Baths 1
HOA Fees $191/mo
HOA Y/N true
Year Built 2019
Annual Tax Amount $5,366
Tax Year 2022
Property Description
Immaculate Turn Key Townhouse Features Spacious Eat-In Kitchen with White Cabinets, Stainless Steel Appliances, Farmers Sink and Backsplash, Open Floor Plan, Oversized Living Room, Custom Moldings, Hardwoods Throughout, Second Floor Has Two Bedrooms and Full Updated Bathroom with Laundry, Master Suite on Third Floor Offers Walk-In Close and Full Bath, Great Storage in Full Basement, Front Porch Entrance to Living Room, Building Newly Converted in 2019 to Condos, Great Location, Move In Ready!
Location
State MA
County Worcester
Zoning Res
Direction Hartford Ave to Main St
Rooms
Primary Bedroom Level Third
Kitchen Flooring - Hardwood, Countertops - Stone/Granite/Solid, Open Floorplan, Recessed Lighting, Stainless Steel Appliances, Lighting - Pendant, Crown Molding
Interior
Heating Forced Air, Natural Gas, Individual, Ductless
Cooling Central Air
Flooring Tile, Hardwood
Appliance Range, Dishwasher, Disposal, Microwave, Washer, Dryer, Utility Connections for Gas Range, Utility Connections for Electric Dryer
Laundry Flooring - Stone/Ceramic Tile, Second Floor, In Unit, Washer Hookup
Exterior
Community Features Public Transportation, Shopping, Highway Access, Public School
Utilities Available for Gas Range, for Electric Dryer, Washer Hookup
Roof Type Shingle
Total Parking Spaces 2
Garage No
Building
Story 3
Sewer Public Sewer
Water Public
Others
Pets Allowed Yes w/ Restrictions
Senior Community false
Pets Allowed Yes w/ Restrictions
Read Less Info
Want to know what your home might be worth? Contact us for a FREE valuation!

Our team is ready to help you sell your home for the highest possible price ASAP
Bought with Diane Luong • RE/MAX Advantage 1
Get More Information
Ryan Askew
Sales Associate | License ID: 9578345
Sales Associate License ID: 9578345



