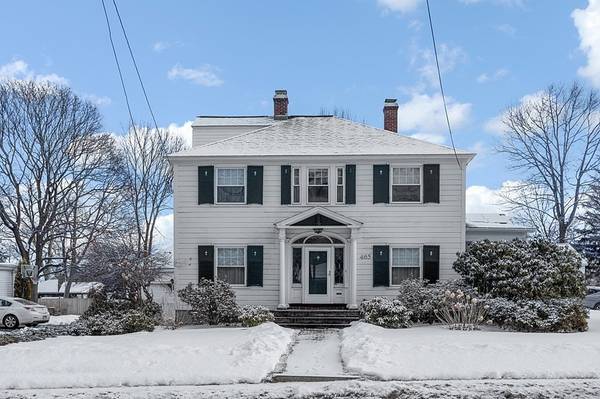For more information regarding the value of a property, please contact us for a free consultation.
Key Details
Sold Price $600,000
Property Type Single Family Home
Sub Type Single Family Residence
Listing Status Sold
Purchase Type For Sale
Square Footage 2,080 sqft
Price per Sqft $288
Subdivision Highlands
MLS Listing ID 72949499
Sold Date 05/16/22
Style Colonial
Bedrooms 4
Full Baths 1
Half Baths 1
HOA Y/N false
Year Built 1920
Annual Tax Amount $4,809
Tax Year 2021
Lot Size 10,018 Sqft
Acres 0.23
Property Description
Elegant classic center hall colonial combined with modern amenities awaits your enjoyment. This special home is part of the Tyler Park Historic District and listed on the National Register of Historic Places. Hardwood floors, custom molding, chair rail and wainscotting throughout. Center hall foyer with leaded glass side windows and fanlight. Living room with wood burning fireplace and a screen in porch for summer dining. Family room with built in cabinetry. Upgraded kitchen with granite counter tops and Bosch DW. Formal Dining Room, half bath and three-season porch with new windows completes the first floor. All bedrooms on second floor are off the large foyer. Remodeled bath with low access walk in shower, soaking tub with tile surround and heated tile floors. Access to walk up attic with potential for additional living space. Basement office with tongue and groove paneling, vinyl floor tiles and heated laundry room complete this offering. Unique opportunity to own a Lowell classic.
Location
State MA
County Middlesex
Area Highlands
Zoning SSF
Direction Rt 3A/Princeton Blvd to Pine St
Rooms
Family Room Closet/Cabinets - Custom Built, Flooring - Hardwood, Chair Rail, Crown Molding
Basement Full, Partially Finished, Bulkhead, Sump Pump, Concrete
Primary Bedroom Level Second
Dining Room Flooring - Hardwood, Wainscoting
Kitchen Flooring - Vinyl, Window(s) - Bay/Bow/Box, Dining Area, Pantry, Countertops - Stone/Granite/Solid, Cabinets - Upgraded, Stainless Steel Appliances, Gas Stove, Peninsula
Interior
Interior Features Closet/Cabinets - Custom Built, Lighting - Overhead, Beadboard, Entrance Foyer, Foyer, Office
Heating Hot Water, Steam, Natural Gas
Cooling Window Unit(s), Whole House Fan
Flooring Tile, Vinyl, Hardwood, Flooring - Hardwood, Flooring - Laminate, Flooring - Wood
Fireplaces Number 1
Fireplaces Type Living Room
Appliance Range, Disposal, Microwave, Refrigerator, Washer, Dryer, ENERGY STAR Qualified Dishwasher, Tank Water Heaterless, Utility Connections for Gas Range, Utility Connections for Gas Oven, Utility Connections for Electric Dryer
Laundry Electric Dryer Hookup, In Basement, Washer Hookup
Basement Type Full, Partially Finished, Bulkhead, Sump Pump, Concrete
Exterior
Exterior Feature Storage, Sprinkler System
Community Features Public Transportation, Shopping, Park, Golf, Medical Facility, Public School
Utilities Available for Gas Range, for Gas Oven, for Electric Dryer, Washer Hookup
Roof Type Asphalt/Composition Shingles
Total Parking Spaces 3
Garage No
Building
Foundation Stone
Sewer Public Sewer
Water Public
Read Less Info
Want to know what your home might be worth? Contact us for a FREE valuation!

Our team is ready to help you sell your home for the highest possible price ASAP
Bought with ResCo Team • Gibson Sotheby's International Realty
Get More Information
Ryan Askew
Sales Associate | License ID: 9578345
Sales Associate License ID: 9578345



