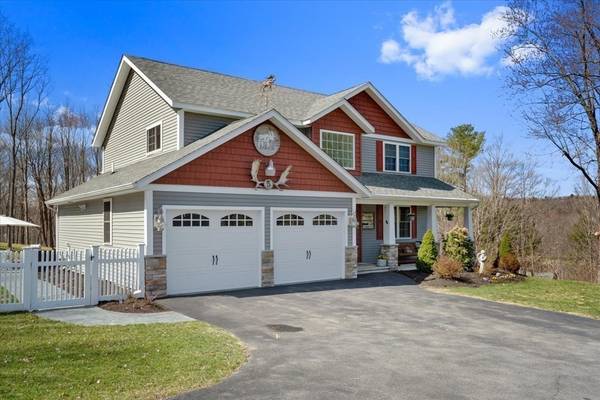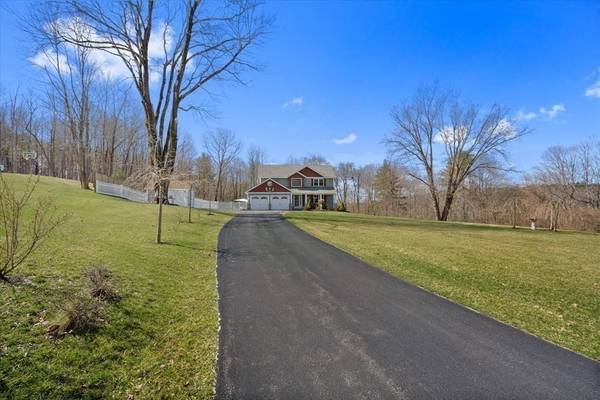For more information regarding the value of a property, please contact us for a free consultation.
Key Details
Sold Price $740,000
Property Type Single Family Home
Sub Type Single Family Residence
Listing Status Sold
Purchase Type For Sale
Square Footage 2,514 sqft
Price per Sqft $294
MLS Listing ID 72962537
Sold Date 05/19/22
Style Colonial, Craftsman
Bedrooms 4
Full Baths 3
Half Baths 1
HOA Y/N false
Year Built 2016
Annual Tax Amount $7,119
Tax Year 2022
Lot Size 1.520 Acres
Acres 1.52
Property Description
Rare opportunity! Craftsman style Colonial on a dead end road in highly sought-after Sterling! Sitting on 1.52 acres & boasting an impressive outdoor oasis, gorgeously landscaped lawns, swim spa, composite deck, patio, fenced backyard, gardens, shed & more! Upon entering, you'll see a breathtaking foyer w/ soaring ceilings & lodge style chandelier, hickory hardwood flooring & tile throughout the 1st & 2nd w/ flowing floor plan. Well-equipped kitchen w/ modern cabinetry, granite counters, range, double oven & Energy Star stainless appliances. Dining room features handsome wainscoting/crown molding & stunning chandelier. Half bath & laundry room also on the 1st level. Upstairs: generously sized bedrooms, full shared bath & stunning master. Master features vaulted ceiling, walk-in closet & en-suite bath. Finished basement offers additional kitchen, bath, living room, sleeping area & walk-in closet. This beautifully finished basement offers a private entrance. Very close to 190/290 & Rt 2!
Location
State MA
County Worcester
Zoning RES
Direction Per GPS, second house on right on Goulding Road
Rooms
Basement Full, Partially Finished, Walk-Out Access, Interior Entry, Concrete
Primary Bedroom Level Second
Interior
Interior Features Closet - Walk-in, Closet/Cabinets - Custom Built, Kitchen, Bathroom, Living/Dining Rm Combo, Finish - Sheetrock, Internet Available - DSL, Internet Available - Satellite
Heating Forced Air, Electric Baseboard, Electric, Propane
Cooling Central Air
Flooring Tile, Vinyl, Hardwood
Appliance ENERGY STAR Qualified Refrigerator, ENERGY STAR Qualified Dryer, ENERGY STAR Qualified Dishwasher, ENERGY STAR Qualified Washer, Range - ENERGY STAR, Oven - ENERGY STAR, Propane Water Heater, Utility Connections for Electric Range, Utility Connections for Electric Oven, Utility Connections for Electric Dryer
Laundry First Floor, Washer Hookup
Basement Type Full, Partially Finished, Walk-Out Access, Interior Entry, Concrete
Exterior
Exterior Feature Rain Gutters, Storage, Professional Landscaping, Decorative Lighting, Garden, Stone Wall
Garage Spaces 2.0
Fence Fenced/Enclosed, Fenced
Community Features Shopping, Tennis Court(s), Park, Walk/Jog Trails, Bike Path, Conservation Area, Highway Access, House of Worship, Marina, Public School
Utilities Available for Electric Range, for Electric Oven, for Electric Dryer, Washer Hookup
Waterfront Description Beach Front, Lake/Pond, 1 to 2 Mile To Beach, Beach Ownership(Public)
Roof Type Shingle
Total Parking Spaces 4
Garage Yes
Waterfront Description Beach Front, Lake/Pond, 1 to 2 Mile To Beach, Beach Ownership(Public)
Building
Lot Description Underground Storage Tank, Cleared, Gentle Sloping
Foundation Concrete Perimeter
Sewer Private Sewer
Water Public
Schools
Elementary Schools Houghton
Middle Schools Chocksett
High Schools Wachusett
Others
Senior Community false
Acceptable Financing Contract
Listing Terms Contract
Read Less Info
Want to know what your home might be worth? Contact us for a FREE valuation!

Our team is ready to help you sell your home for the highest possible price ASAP
Bought with Laura Rakauskas • Berkshire Hathaway HomeServices Commonwealth Real Estate
Get More Information
Ryan Askew
Sales Associate | License ID: 9578345
Sales Associate License ID: 9578345



