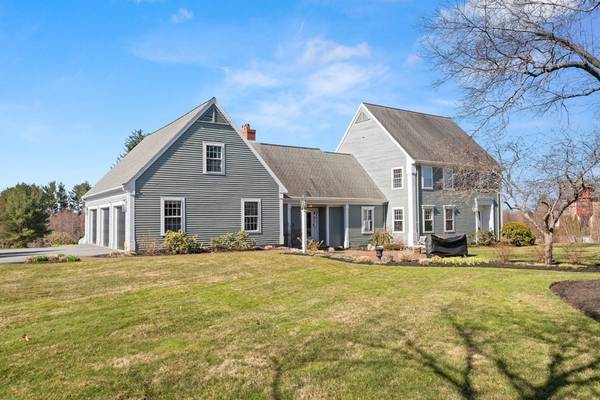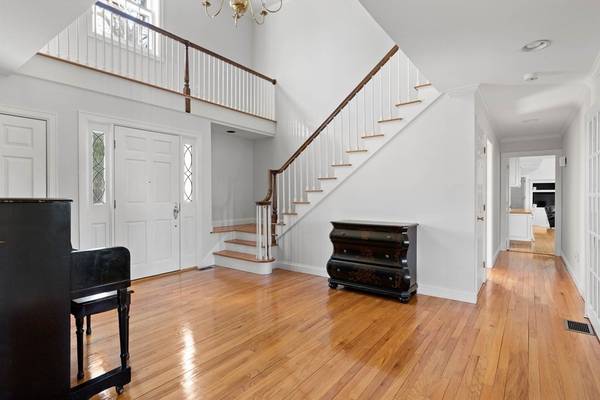For more information regarding the value of a property, please contact us for a free consultation.
Key Details
Sold Price $1,075,000
Property Type Single Family Home
Sub Type Single Family Residence
Listing Status Sold
Purchase Type For Sale
Square Footage 4,898 sqft
Price per Sqft $219
Subdivision Hardcourt Estates
MLS Listing ID 72963841
Sold Date 05/19/22
Style Colonial
Bedrooms 5
Full Baths 3
Year Built 1986
Annual Tax Amount $12,916
Tax Year 2022
Lot Size 1.000 Acres
Acres 1.0
Property Description
OPPORTUNITY KNOCKS! Imagine living in one of North Andover's most prestigious neighborhoods! Now's your chance. This unique 4-5 bedroom colonial offers space for every activity and everyone with its open first floor: The large 2-story foyer flows into a sunny dining room and a huge living room with fireplace - perfect for entertaining. Many french doors offer access to the level back yard with its perennial beds and large patio. The sunny white kitchen with built-in desk is chock full of cabinetry and open to a sunken 2-story skylit family room with fireplace and built-ins. The large first floor library with adjacent 3/4 bath - potential guest suite. Upstairs in the main part of the house is a skylit master, paddle fan and large master bath plus 2 additional bedrooms and main bath. Two more BIG bedrooms are accessible by a catwalk or a private back staircase - perfect for teenagers or home office. The large finished basement with playroom and extra space are a bonus.
Location
State MA
County Essex
Zoning R1
Direction Great Pond Rd (Rt 133) to Campion (near Brooks School)
Rooms
Family Room Skylight, Cathedral Ceiling(s), Ceiling Fan(s), Closet/Cabinets - Custom Built, Flooring - Hardwood, Cable Hookup, Exterior Access
Basement Full, Finished, Interior Entry, Garage Access, Sump Pump, Concrete
Primary Bedroom Level Second
Dining Room Flooring - Hardwood, French Doors, Chair Rail, Exterior Access, Crown Molding
Kitchen Skylight, Flooring - Hardwood, Dining Area, Pantry, Countertops - Stone/Granite/Solid, Exterior Access, Open Floorplan, Recessed Lighting, Peninsula
Interior
Interior Features Closet, Cable Hookup, Recessed Lighting, Open Floor Plan, Library, Foyer, Play Room, Bonus Room, Central Vacuum
Heating Central, Forced Air, Baseboard, Oil
Cooling Central Air
Flooring Tile, Carpet, Hardwood, Flooring - Hardwood, Flooring - Wall to Wall Carpet
Fireplaces Number 3
Fireplaces Type Family Room, Living Room
Appliance Oven, Dishwasher, Disposal, Trash Compactor, Microwave, Countertop Range, Refrigerator, Washer, Dryer, Vacuum System, Tank Water Heater, Plumbed For Ice Maker, Utility Connections for Electric Range, Utility Connections for Electric Oven, Utility Connections for Electric Dryer
Laundry Flooring - Stone/Ceramic Tile, Main Level, Electric Dryer Hookup, Exterior Access, Washer Hookup, First Floor
Basement Type Full, Finished, Interior Entry, Garage Access, Sump Pump, Concrete
Exterior
Exterior Feature Rain Gutters, Professional Landscaping, Sprinkler System, Decorative Lighting
Garage Spaces 3.0
Community Features Shopping, Walk/Jog Trails, Golf, Conservation Area, Highway Access, Private School
Utilities Available for Electric Range, for Electric Oven, for Electric Dryer, Washer Hookup, Icemaker Connection, Generator Connection
View Y/N Yes
View Scenic View(s)
Roof Type Shingle
Total Parking Spaces 6
Garage Yes
Building
Lot Description Cul-De-Sac, Level
Foundation Concrete Perimeter
Sewer Public Sewer
Water Public
Architectural Style Colonial
Schools
Elementary Schools Kitteridge
Middle Schools N Andover
High Schools N Andover
Others
Senior Community false
Acceptable Financing Contract
Listing Terms Contract
Read Less Info
Want to know what your home might be worth? Contact us for a FREE valuation!

Our team is ready to help you sell your home for the highest possible price ASAP
Bought with The Peggy Patenaude Team • William Raveis R.E. & Home Services
Get More Information
Ryan Askew
Sales Associate | License ID: 9578345
Sales Associate License ID: 9578345



