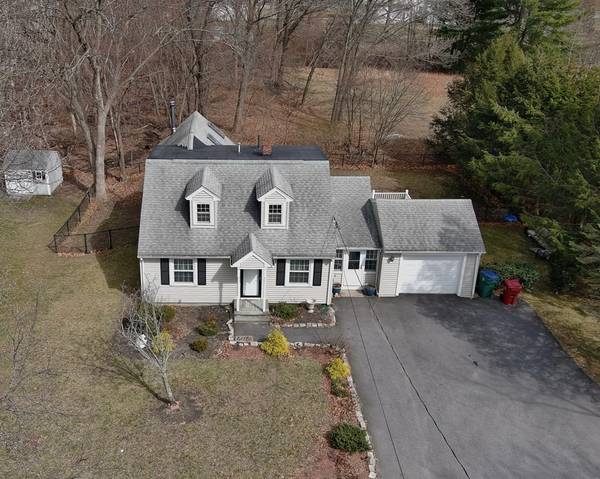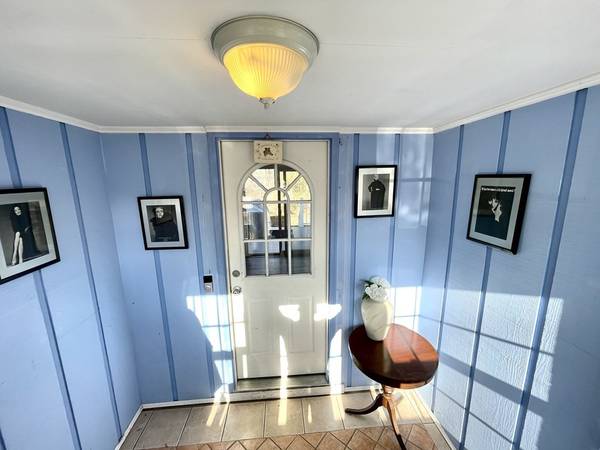For more information regarding the value of a property, please contact us for a free consultation.
Key Details
Sold Price $570,000
Property Type Single Family Home
Sub Type Single Family Residence
Listing Status Sold
Purchase Type For Sale
Square Footage 1,530 sqft
Price per Sqft $372
Subdivision Belvidere
MLS Listing ID 72958749
Sold Date 05/19/22
Style Cape
Bedrooms 3
Full Baths 1
Half Baths 1
HOA Y/N false
Year Built 1949
Annual Tax Amount $4,537
Tax Year 2021
Lot Size 6,534 Sqft
Acres 0.15
Property Description
Hard to find expanded 3 - 4 Bedroom family home in sought after Belvidere neighborhood. Property boasts many updates including a renovated kitchen with island and granite counter tops, modern cabinetry and stainless steel appliances. Spring is in the air and whether entertaining or just relaxing - step through your sliders onto a large composite deck looking over a level fenced yard. Looking to relax inside instead? Your oversized family room with vaulted ceilings is inviting and sunlit with skylights and a wood burning stove for the cooler temperatures. The Primary bedroom not only offers a 1/2 bath but extra character with French doors that open to a balcony looking out onto the lower level. Ample space for today's living with options for an additional bedroom or home office. Plenty of storage available in basement as well as 1 car garage. Located in thriving Lowell this property is convenient to all major amenities. Make your appointment today and judge for yourself.
Location
State MA
County Middlesex
Area Belvidere
Zoning S1002
Direction 495 to rt 38 to Clark Rd
Rooms
Basement Full, Bulkhead, Concrete
Primary Bedroom Level First
Dining Room Flooring - Hardwood
Kitchen Flooring - Laminate, Flooring - Vinyl, Countertops - Stone/Granite/Solid, Kitchen Island, Breakfast Bar / Nook, Deck - Exterior, Exterior Access, Remodeled, Stainless Steel Appliances, Gas Stove, Lighting - Overhead, Breezeway
Interior
Heating Baseboard, Natural Gas
Cooling Window Unit(s)
Flooring Tile, Carpet, Hardwood, Wood Laminate
Appliance Range, Dishwasher, Microwave, Gas Water Heater, Utility Connections for Gas Range
Laundry Washer Hookup
Basement Type Full, Bulkhead, Concrete
Exterior
Exterior Feature Balcony
Garage Spaces 1.0
Fence Fenced/Enclosed, Fenced
Community Features Shopping, Park, Walk/Jog Trails, Golf, Medical Facility, Conservation Area, Highway Access, T-Station, University
Utilities Available for Gas Range, Washer Hookup
Roof Type Shingle
Total Parking Spaces 4
Garage Yes
Building
Foundation Concrete Perimeter
Sewer Public Sewer
Water Public
Schools
Elementary Schools Peter W Riley
Middle Schools James Sullivan
High Schools Lowell High
Others
Acceptable Financing Seller W/Participate, Delayed Occupancy
Listing Terms Seller W/Participate, Delayed Occupancy
Read Less Info
Want to know what your home might be worth? Contact us for a FREE valuation!

Our team is ready to help you sell your home for the highest possible price ASAP
Bought with Zoe Karademos • Coldwell Banker Realty - Beverly
Get More Information
Ryan Askew
Sales Associate | License ID: 9578345
Sales Associate License ID: 9578345



