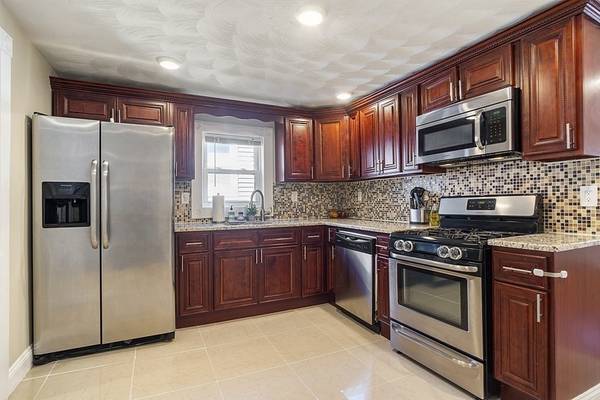For more information regarding the value of a property, please contact us for a free consultation.
Key Details
Sold Price $375,000
Property Type Condo
Sub Type Condominium
Listing Status Sold
Purchase Type For Sale
Square Footage 1,231 sqft
Price per Sqft $304
MLS Listing ID 72959617
Sold Date 05/20/22
Bedrooms 2
Full Baths 1
HOA Fees $150/mo
HOA Y/N true
Year Built 1900
Annual Tax Amount $3,818
Tax Year 2022
Property Description
The perfect in-town location in Machine Shop Village just a few minutes walk to trendy downtown North Andover convenient to everything. You will enjoy living in this impeccably renovated 5 Room, 2 BR Townhouse with off street parking for 2 vehicles. Period details integrated with modern amenities provide the perfect blend for comfortable living. A flexible floorplan provides you with the opportunity to decide what works best. This turn-key condo offers a kitchen w/Chelan cherry cabinets, granite counters, glass backsplash, SS appliances & a sparkling tile floor. Beautifully sundrenched dining & family rooms offer plenty of space for large gatherings. Updated full Bath. Direct outdoor space off the kitchen to the partially fenced yard for summer parties & BBQ's. The 2nd floor with 2 large BRs & large closets completes this remarkable property. Add'l features include C/A, hardwd floors throughout, full basement w/standard window, laundry & storage. Pets allowed. A must see to appreciate!
Location
State MA
County Essex
Zoning RES
Direction Main Street to Water Street
Rooms
Family Room Flooring - Hardwood, Recessed Lighting
Primary Bedroom Level Second
Dining Room Flooring - Hardwood, Recessed Lighting
Kitchen Flooring - Stone/Ceramic Tile, Dining Area, Exterior Access, Recessed Lighting, Stainless Steel Appliances, Gas Stove
Interior
Heating Forced Air, Natural Gas
Cooling Central Air
Flooring Tile, Hardwood
Appliance Range, Dishwasher, Microwave, Refrigerator, Washer, Dryer, Gas Water Heater, Tank Water Heaterless, Utility Connections for Gas Range
Laundry In Basement, In Unit
Exterior
Fence Fenced
Community Features Public Transportation, Shopping, Park, Walk/Jog Trails, Golf, Bike Path, Highway Access, House of Worship, Private School, Public School, T-Station
Utilities Available for Gas Range
Roof Type Shingle
Total Parking Spaces 2
Garage No
Building
Story 2
Sewer Public Sewer
Water Public
Schools
Elementary Schools Atkinson
Middle Schools Nams
High Schools Nahs
Others
Pets Allowed Yes
Pets Allowed Yes
Read Less Info
Want to know what your home might be worth? Contact us for a FREE valuation!

Our team is ready to help you sell your home for the highest possible price ASAP
Bought with Sara Walker • Compass
Get More Information
Ryan Askew
Sales Associate | License ID: 9578345
Sales Associate License ID: 9578345



