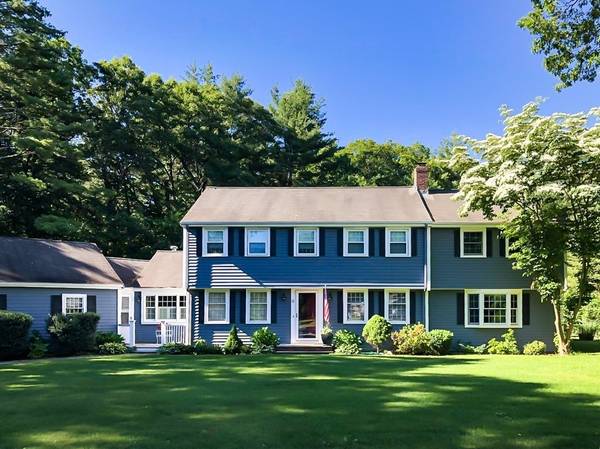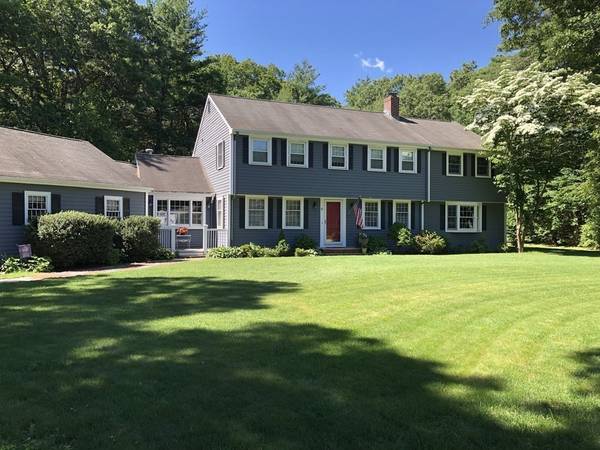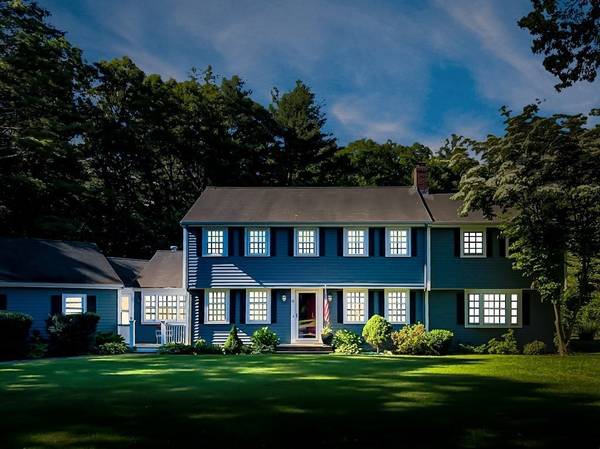For more information regarding the value of a property, please contact us for a free consultation.
Key Details
Sold Price $1,135,000
Property Type Single Family Home
Sub Type Single Family Residence
Listing Status Sold
Purchase Type For Sale
Square Footage 2,924 sqft
Price per Sqft $388
Subdivision Pine Needle Park
MLS Listing ID 72950398
Sold Date 05/23/22
Style Colonial
Bedrooms 4
Full Baths 2
Half Baths 1
Year Built 1969
Annual Tax Amount $12,190
Tax Year 2021
Lot Size 0.620 Acres
Acres 0.62
Property Description
Prime Medfield location! Expansive center colonial in Pine Needle Park anchors an idyllic cul de sac less than one mile to Medfield's town center, playground, stores and schools. This home features many beautiful details including hardwood floors, eat-in kitchen, stainless steel appliances, 6 burner gas range, and bay windows. This well-designed home is perfect for entertaining with a wood burning fireplace gracing both the dining room and adjoining family room, which are separated with classic French doors, as well as a completely private backyard with inviting heated inground pool. This beautiful home offers four large bedrooms, each with double closets and has a bonus, second floor common room which can be used for playroom, additional office, or arts and crafts room. Functionally, this home offers a large mudroom, first floor laundry room, 3-season porch, two car garage, as well as an attached bike/storage room. The lower level is partially finished with exercise room and storage.
Location
State MA
County Norfolk
Zoning RS
Direction From North St. turn on Green St. Turn right on Cypress. Then turn right on Curtis. #12 in cul de sac
Rooms
Family Room Closet/Cabinets - Custom Built, Flooring - Hardwood, Closet - Double
Basement Full, Partially Finished, Interior Entry, Bulkhead, Radon Remediation System, Concrete
Primary Bedroom Level Second
Dining Room Flooring - Hardwood, French Doors, Crown Molding
Kitchen Ceiling Fan(s), Window(s) - Bay/Bow/Box, Dining Area, Pantry, Cabinets - Upgraded, Stainless Steel Appliances, Gas Stove, Lighting - Pendant
Interior
Interior Features Closet, Closet/Cabinets - Custom Built, Chair Rail, Entrance Foyer, Mud Room, Office, Sun Room, Play Room
Heating Forced Air, Baseboard, Natural Gas
Cooling Central Air
Flooring Tile, Hardwood, Flooring - Hardwood, Flooring - Stone/Ceramic Tile, Flooring - Wood
Fireplaces Number 1
Fireplaces Type Dining Room
Appliance Oven, Dishwasher, Disposal, Microwave, Countertop Range, Refrigerator, Washer, Dryer, Range Hood, Gas Water Heater, Plumbed For Ice Maker, Utility Connections for Gas Range, Utility Connections for Gas Oven, Utility Connections for Electric Dryer
Laundry Flooring - Stone/Ceramic Tile, Electric Dryer Hookup, Washer Hookup, First Floor
Basement Type Full, Partially Finished, Interior Entry, Bulkhead, Radon Remediation System, Concrete
Exterior
Exterior Feature Rain Gutters, Storage
Garage Spaces 2.0
Pool Pool - Inground Heated
Community Features Shopping, Tennis Court(s), Park, Walk/Jog Trails, Conservation Area, House of Worship, Private School, Public School
Utilities Available for Gas Range, for Gas Oven, for Electric Dryer, Washer Hookup, Icemaker Connection
Roof Type Shingle
Total Parking Spaces 4
Garage Yes
Private Pool true
Building
Lot Description Cul-De-Sac
Foundation Concrete Perimeter
Sewer Public Sewer
Water Public
Architectural Style Colonial
Schools
Elementary Schools Mem, Whee, Dale
Middle Schools Blake Middle
High Schools Medfield High
Read Less Info
Want to know what your home might be worth? Contact us for a FREE valuation!

Our team is ready to help you sell your home for the highest possible price ASAP
Bought with Steve Leavey • Berkshire Hathaway HomeServices Commonwealth Real Estate
Get More Information
Ryan Askew
Sales Associate | License ID: 9578345
Sales Associate License ID: 9578345



