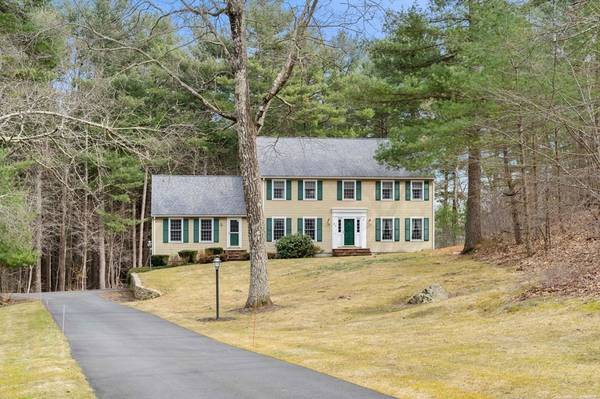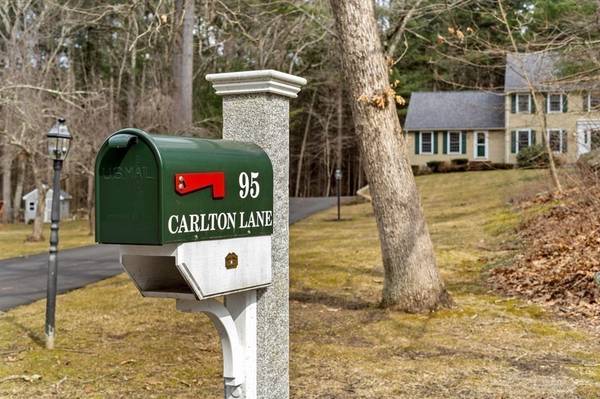For more information regarding the value of a property, please contact us for a free consultation.
Key Details
Sold Price $925,000
Property Type Single Family Home
Sub Type Single Family Residence
Listing Status Sold
Purchase Type For Sale
Square Footage 3,056 sqft
Price per Sqft $302
Subdivision Carlton Farms
MLS Listing ID 72960148
Sold Date 05/25/22
Style Colonial
Bedrooms 4
Full Baths 2
Half Baths 1
Year Built 1982
Annual Tax Amount $9,295
Tax Year 2022
Lot Size 1.010 Acres
Acres 1.01
Property Description
Welcome Home to 95 Carlton Lane - a great opportunity to live in one of North Andover's most desirable and iconic neighborhoods. Original owners are ready to pass the torch! This 4 bedroom colonial is perched on a hill with a grand approach and a private one acre lot. Desirable and expansive floorplan with an inviting foyer, dedicated living room, formal dining, and large family room to entertain in. Sunny all season porch connects to the large kitchen, as well as a large dedicated space for laundry. Work from home in your private office in a separate wing and entrance + half bathroom. Upstairs offers four sizable and cheerful bedrooms including a large master bedroom suite. Tall ceiling height in the basement gives opportunity to expand living space as a rec room, gym, or to fulfill your hobbies as you see fit. Two stall garage with depth for storage. This home at this price point, has the location, space, and neighborhood you have been hunting for.
Location
State MA
County Essex
Zoning R2
Direction Summer Street to Carlton Lane
Rooms
Family Room Flooring - Wall to Wall Carpet, Window(s) - Bay/Bow/Box, Recessed Lighting
Basement Full, Interior Entry, Garage Access, Concrete, Unfinished
Primary Bedroom Level Second
Dining Room Flooring - Hardwood, Window(s) - Bay/Bow/Box, Lighting - Overhead
Kitchen Flooring - Stone/Ceramic Tile, Window(s) - Bay/Bow/Box, Deck - Exterior, Exterior Access, Recessed Lighting, Slider, Peninsula
Interior
Interior Features Cathedral Ceiling(s), Ceiling Fan(s), Recessed Lighting, Slider, Lighting - Overhead, Sun Room, Office
Heating Baseboard
Cooling None
Flooring Tile, Carpet, Hardwood, Flooring - Wall to Wall Carpet, Flooring - Hardwood
Fireplaces Number 2
Fireplaces Type Family Room, Living Room
Appliance Range, Microwave, Refrigerator, Washer, Dryer, Gas Water Heater, Utility Connections for Electric Range, Utility Connections for Electric Dryer
Laundry Flooring - Stone/Ceramic Tile, Window(s) - Bay/Bow/Box, Gas Dryer Hookup, First Floor
Basement Type Full, Interior Entry, Garage Access, Concrete, Unfinished
Exterior
Exterior Feature Balcony / Deck, Rain Gutters, Stone Wall
Garage Spaces 2.0
Community Features Public Transportation, Shopping, Pool, Tennis Court(s), Park, Walk/Jog Trails, Stable(s), Golf, Medical Facility, Laundromat, Bike Path, Conservation Area, Highway Access, House of Worship, Private School, Public School, T-Station, University, Other
Utilities Available for Electric Range, for Electric Dryer
Roof Type Shingle
Total Parking Spaces 7
Garage Yes
Building
Lot Description Cul-De-Sac, Wooded, Cleared, Gentle Sloping, Level
Foundation Concrete Perimeter
Sewer Private Sewer
Water Public
Architectural Style Colonial
Schools
Elementary Schools Sargent
Middle Schools Nams
High Schools Nahs
Others
Acceptable Financing Seller W/Participate
Listing Terms Seller W/Participate
Read Less Info
Want to know what your home might be worth? Contact us for a FREE valuation!

Our team is ready to help you sell your home for the highest possible price ASAP
Bought with Jamie Dee Frontiero • Coldwell Banker Realty - Newburyport
Get More Information
Ryan Askew
Sales Associate | License ID: 9578345
Sales Associate License ID: 9578345



