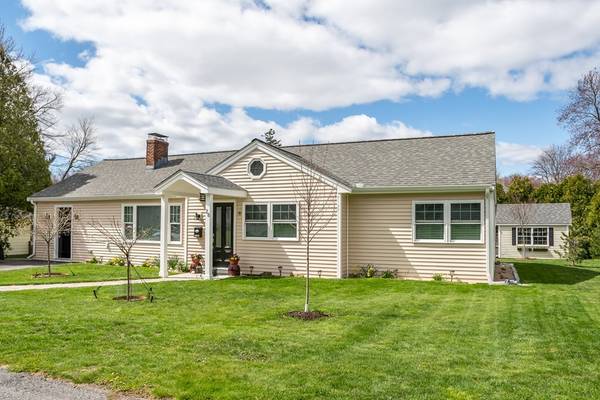For more information regarding the value of a property, please contact us for a free consultation.
Key Details
Sold Price $775,000
Property Type Single Family Home
Sub Type Single Family Residence
Listing Status Sold
Purchase Type For Sale
Square Footage 1,566 sqft
Price per Sqft $494
Subdivision Walnut Hill
MLS Listing ID 72969412
Sold Date 05/26/22
Style Ranch
Bedrooms 4
Full Baths 1
HOA Y/N false
Year Built 1950
Annual Tax Amount $7,125
Tax Year 2022
Lot Size 10,018 Sqft
Acres 0.23
Property Description
Open House canceled.! Terrific offer accepted. Stylish, comfortable and convenient one-floor living in this spacious Ranch! You'll be surprised and delighted by the many updates and improvements made by meticulous owners. With tasteful colors and a light-filled kitchen, the floor plan works equally well for empty nesters or young families. Lovely living room with fireplace and mantel. Versatile fourth bedroom could also be a home office or family room. Thoughtfully renovated in 2012, more recent improvements include a 2019 roof, newer appliances, and electrical upgrade to 200 AMP. Terrific landscaping includes updated patio, paths, Reeds Ferry shed, flowering trees and shrubs. This summer will be a breeze with central air conditioning and a private, level back yard - perfect for gardening and play. Set in a much-loved Walnut Hill neighborhood, it is close to town, shops, restaurants, and the commuter rail. Move right in and enjoy!
Location
State MA
County Middlesex
Zoning RSA
Direction North Main to Charles Street
Rooms
Primary Bedroom Level First
Dining Room Flooring - Hardwood, Window(s) - Bay/Bow/Box, French Doors, Lighting - Pendant
Kitchen Flooring - Hardwood, Dining Area, Countertops - Stone/Granite/Solid, Recessed Lighting, Lighting - Pendant
Interior
Heating Forced Air, Oil
Cooling Central Air
Flooring Wood, Tile
Fireplaces Number 1
Fireplaces Type Living Room
Appliance Dishwasher, Disposal, Microwave, Refrigerator, Washer, Dryer, Tank Water Heater, Utility Connections for Electric Range
Laundry Flooring - Stone/Ceramic Tile, First Floor
Exterior
Fence Fenced/Enclosed
Community Features Public Transportation, Shopping, Walk/Jog Trails, Medical Facility, Highway Access, House of Worship, Private School, Public School
Utilities Available for Electric Range
Roof Type Shingle
Total Parking Spaces 3
Garage No
Building
Lot Description Level
Foundation Slab
Sewer Public Sewer
Water Public
Schools
Elementary Schools Natick
Middle Schools Natick
High Schools Natick High
Others
Senior Community false
Acceptable Financing Contract
Listing Terms Contract
Read Less Info
Want to know what your home might be worth? Contact us for a FREE valuation!

Our team is ready to help you sell your home for the highest possible price ASAP
Bought with The Reardon Team • William Raveis R.E. & Home Services
Get More Information
Ryan Askew
Sales Associate | License ID: 9578345
Sales Associate License ID: 9578345



