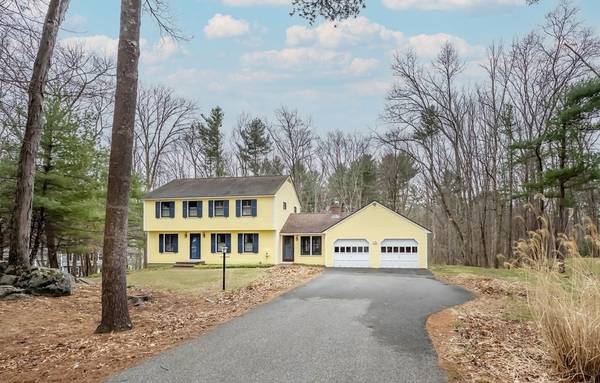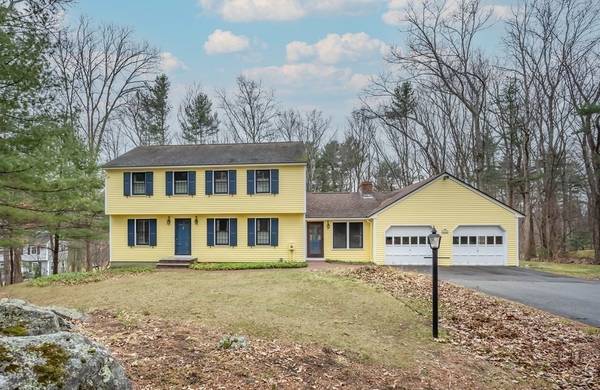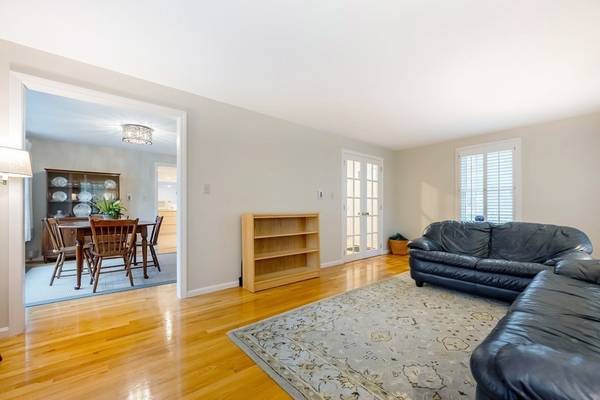For more information regarding the value of a property, please contact us for a free consultation.
Key Details
Sold Price $769,000
Property Type Single Family Home
Sub Type Single Family Residence
Listing Status Sold
Purchase Type For Sale
Square Footage 2,754 sqft
Price per Sqft $279
MLS Listing ID 72962870
Sold Date 05/26/22
Style Colonial
Bedrooms 4
Full Baths 2
Half Baths 1
HOA Y/N false
Year Built 1974
Annual Tax Amount $7,758
Tax Year 2022
Lot Size 1.060 Acres
Acres 1.06
Property Description
Charming, Warm and Inviting colonial with many updates in one of the most Sought after neighborhoods in N. Andover. High Ranking Sargent school district. 1st floor offers perfect flow: fireplaced family room with skylight, delightful heated sunroom with abundance of natural light that provides a serene & calming experience overlooking the private backyard and leads to a grill deck. Spacious eat-in kitchen, elegant dining rm,front to back living rm & powder room.Upstairs features Master en-suite with updated bath, 3 more bedrooms and a full bath.The lower level is a walkout with heated laundry room,a heated workroom/ photographer's darkroom and plenty of storage. Front yard has Gorgeous flower beds with irises, lilies and wildflowers. The Private yard backs to Harold parker conversation land. Short walk to Boston Hill farm for fresh eggs,Christmas trees, apple orchards & farmstands. CENTRAL AC. 2 Car Garage. Close to commuting routes,shops and resturants. A storybook home!
Location
State MA
County Essex
Zoning R2
Direction Johnson Street to Farnham to Raleigh Tavern or Summer to Carlton to Raleigh Tavern
Rooms
Family Room Skylight, Flooring - Wall to Wall Carpet
Basement Full, Partially Finished, Walk-Out Access, Interior Entry, Concrete
Primary Bedroom Level Second
Dining Room Flooring - Hardwood
Kitchen Flooring - Hardwood, Pantry
Interior
Interior Features Sun Room
Heating Forced Air, Heat Pump, Electric
Cooling Central Air
Flooring Tile, Carpet, Hardwood, Flooring - Wall to Wall Carpet
Fireplaces Number 1
Fireplaces Type Family Room
Appliance Oven, Dishwasher, Countertop Range, Refrigerator, Washer, Dryer, Solar Hot Water, Tank Water Heater, Utility Connections for Electric Range, Utility Connections for Electric Oven, Utility Connections for Electric Dryer
Laundry Closet - Walk-in, Electric Dryer Hookup, Washer Hookup, In Basement
Basement Type Full, Partially Finished, Walk-Out Access, Interior Entry, Concrete
Exterior
Exterior Feature Professional Landscaping
Garage Spaces 2.0
Community Features Shopping, Walk/Jog Trails, Medical Facility, Conservation Area, Highway Access, House of Worship, Private School, Public School, University
Utilities Available for Electric Range, for Electric Oven, for Electric Dryer, Washer Hookup
Roof Type Shingle
Total Parking Spaces 6
Garage Yes
Building
Foundation Concrete Perimeter
Sewer Private Sewer
Water Public
Architectural Style Colonial
Schools
Elementary Schools Annie Sargent
Read Less Info
Want to know what your home might be worth? Contact us for a FREE valuation!

Our team is ready to help you sell your home for the highest possible price ASAP
Bought with Felicia Giuliano-Kennedy • Classified Realty Group
Get More Information
Ryan Askew
Sales Associate | License ID: 9578345
Sales Associate License ID: 9578345



